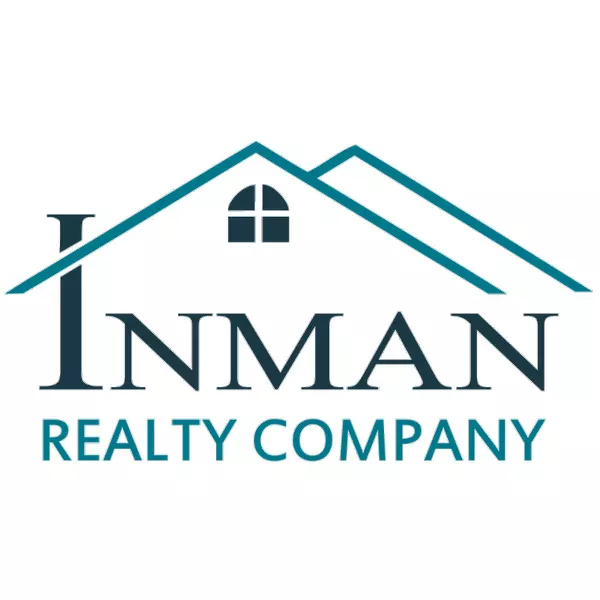$320,000
$330,000
3.0%For more information regarding the value of a property, please contact us for a free consultation.
7263 Blue Ridge DR Noblesville, IN 46062
3 Beds
2 Baths
1,666 SqFt
Key Details
Sold Price $320,000
Property Type Single Family Home
Sub Type Single Family Residence
Listing Status Sold
Purchase Type For Sale
Square Footage 1,666 sqft
Price per Sqft $192
Subdivision Cherry Tree Meadows
MLS Listing ID 22048296
Sold Date 08/05/25
Bedrooms 3
Full Baths 2
HOA Fees $32/ann
HOA Y/N Yes
Year Built 2009
Tax Year 2024
Lot Size 8,276 Sqft
Acres 0.19
Property Sub-Type Single Family Residence
Property Description
Located at 7263 Blue Ridge DR, NOBLESVILLE, IN, this single-family residence in Hamilton County presents an inviting home, ready for its new owner. The kitchen, a focal point of the home, features a kitchen bar and a kitchen peninsula, all complemented by shaker cabinets, creating an efficient space. The primary bedroom offers the convenience of an ensuite bathroom, adding a touch of privacy and comfort. This single-story home provides 1666 square feet of living area, situated on an 8276 square foot lot, and includes 3 bedrooms and 2 full bathrooms. The property was built in 2009. Additional features include a laundry room and walk-in closets, providing practical solutions for everyday living. There is also a picturesque water view with a walking trail. This home offers the perfect blend of comfort and convenience, ready for you to begin your next chapter.
Location
State IN
County Hamilton
Rooms
Main Level Bedrooms 3
Interior
Interior Features Attic Access, Breakfast Bar, Entrance Foyer, Paddle Fan, Hi-Speed Internet Availbl, Eat-in Kitchen, Wired for Data, Walk-In Closet(s), Wood Work Painted
Heating Forced Air, Electric
Cooling Central Air
Equipment Smoke Alarm
Fireplace Y
Appliance Dishwasher, Dryer, Electric Water Heater, Disposal, MicroHood, Electric Oven, Refrigerator, Washer
Exterior
Garage Spaces 2.0
Utilities Available Cable Available
View Y/N true
View Water
Building
Story One
Foundation Slab
Water Public
Architectural Style Ranch
Structure Type Vinyl With Brick,Brick
New Construction false
Schools
Elementary Schools Noble Crossing Elementary School
Middle Schools Noblesville West Middle School
High Schools Noblesville High School
School District Noblesville Schools
Others
HOA Fee Include Entrance Common,Insurance,Maintenance,ParkPlayground,Management,Snow Removal,Walking Trails
Ownership Mandatory Fee
Read Less
Want to know what your home might be worth? Contact us for a FREE valuation!

Our team is ready to help you sell your home for the highest possible price ASAP

© 2025 Listings courtesy of MIBOR as distributed by MLS GRID. All Rights Reserved.
GET MORE INFORMATION
Managing Broker





