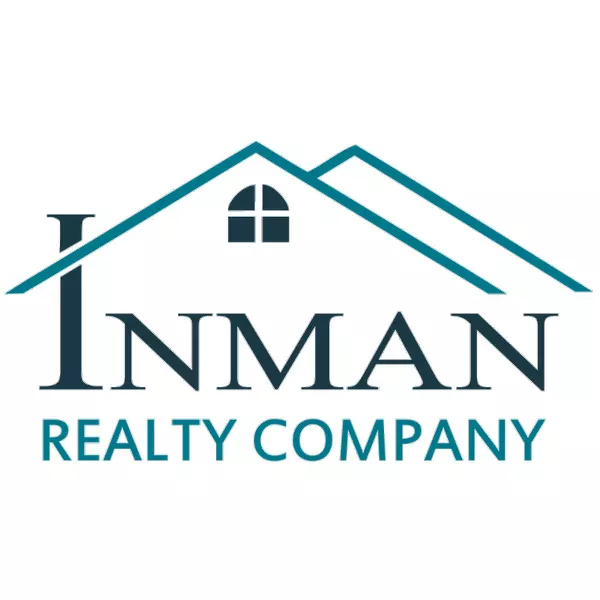$520,000
$535,000
2.8%For more information regarding the value of a property, please contact us for a free consultation.
3700 Cass Lane Lafayette, IN 47909
3 Beds
3 Baths
3,190 SqFt
Key Details
Sold Price $520,000
Property Type Single Family Home
Sub Type Site-Built Home
Listing Status Sold
Purchase Type For Sale
Square Footage 3,190 sqft
MLS Listing ID 202505884
Sold Date 08/04/25
Style One and Half Story
Bedrooms 3
Full Baths 2
Half Baths 1
Abv Grd Liv Area 2,190
Total Fin. Sqft 3190
Year Built 1987
Annual Tax Amount $2,588
Lot Size 5.003 Acres
Property Sub-Type Site-Built Home
Property Description
Discover the perfect blend of peaceful country living and modern amenities! This charming ranch with a basement sits on just over 5 acres of serene, wooded land, offering both privacy and convenience. With no HOA you have the freedom to enjoy your property as you wish! The house features spacious living area with 3 bedrooms and 2.5 bathrooms. The basement provides a perfect area for additional living space, home theater, crafts, or a play area. The 48 x 36 pole barn already has concrete and ready for any accessory use you would want. Storage, workshop, or 4H. Top it off with a whole house generator and an exceptional in-ground pool with a brand-new liner and 2-year old pump. Don't miss the tranquility of this acreage for gardening, entertaining, or simply peace and quiet!
Location
State IN
County Tippecanoe County
Area Tippecanoe County
Direction From E 800 S, turn north on S 350 E. In quarter mile or so turn east on Cass Lane. Go up the hill and keep going staight. Sign that says 3700.
Rooms
Family Room 16 x 12
Basement Crawl, Partially Finished
Dining Room 12 x 12
Kitchen Main, 17 x 9
Interior
Heating Propane, Forced Air
Cooling Central Air, Wall AC
Flooring Hardwood Floors, Carpet, Vinyl
Fireplaces Number 1
Fireplaces Type Gas Log
Appliance Dishwasher, Microwave, Refrigerator, Washer, Window Treatments, Dryer-Electric, Oven-Gas, Play/Swing Set, Pool Equipment, Range-Gas, Sump Pump, Water Heater Gas, Water Softener-Owned
Laundry Main, 5 x 5
Exterior
Exterior Feature Swimming Pool
Parking Features Attached
Garage Spaces 2.0
Pool Below Ground
Amenities Available Generator-Whole House
Roof Type Asphalt
Building
Lot Description Irregular, 3-5.9999, Wooded
Story 1.5
Foundation Crawl, Partially Finished
Sewer Septic
Water Well
Architectural Style Ranch
Structure Type Vinyl
New Construction No
Schools
Elementary Schools Wea Ridge
Middle Schools Wea Ridge
High Schools Mc Cutcheon
School District Tippecanoe School Corp.
Others
Financing Cash,Conventional,FHA,USDA,VA
Read Less
Want to know what your home might be worth? Contact us for a FREE valuation!

Our team is ready to help you sell your home for the highest possible price ASAP

IDX information provided by the Indiana Regional MLS
Bought with Stephanie McKinley • Raeco Realty
GET MORE INFORMATION
Managing Broker





