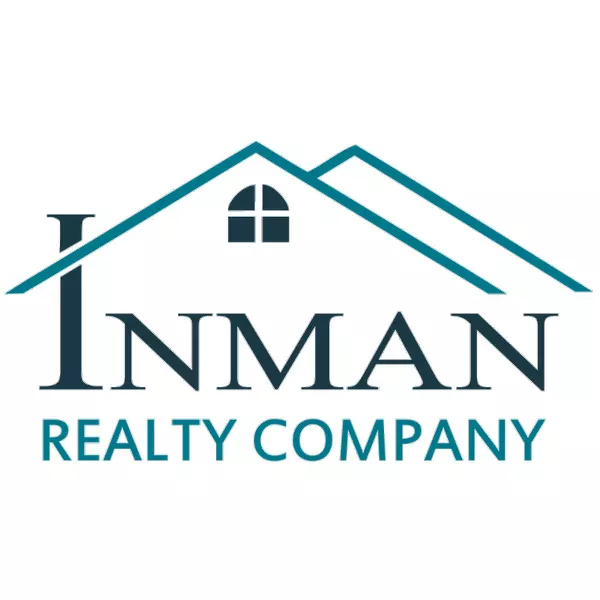$249,900
$249,900
For more information regarding the value of a property, please contact us for a free consultation.
4701 Peebleshire Lane Lafayette, IN 47909
3 Beds
2 Baths
1,594 SqFt
Key Details
Sold Price $249,900
Property Type Single Family Home
Sub Type Site-Built Home
Listing Status Sold
Purchase Type For Sale
Square Footage 1,594 sqft
MLS Listing ID 202513443
Sold Date 08/04/25
Style Two Story
Bedrooms 3
Full Baths 2
HOA Fees $26/ann
Abv Grd Liv Area 1,594
Total Fin. Sqft 1594
Year Built 2007
Annual Tax Amount $1,116
Tax Year 2025
Lot Size 6,969 Sqft
Property Sub-Type Site-Built Home
Property Description
Welcome to this very well maintained two story home in the Hunter's Crest subdivision. Beautiful landscaping invites you into an open living room and eat-in kitchen with custom painted cabinets. The utility room upstairs can also double as a den, office, or craft room. Two full bathrooms are upstairs with the three bedrooms. In addition to all of this space, you also have a loft that is perfect for a game room, hangout, or toy room! The backyard is great for entertaining and playing. With the south side of Lafayette ever expanding, jump on the opportunity to make this house yours!
Location
State IN
County Tippecanoe County
Area Tippecanoe County
Direction Head south on Concord Rd (250 E). Turn left onto 450 S. Turn right onto Kings Creed Dr, left on Tristan Dr., Right on Peebleshire Lane. Home will be on left.
Rooms
Basement Slab
Kitchen Main, 21 x 8
Interior
Heating Forced Air
Cooling Central Air
Flooring Carpet, Laminate, Vinyl
Fireplaces Type None
Appliance Dishwasher, Microwave, Refrigerator, Washer, Window Treatments, Dryer-Electric, Water Heater Gas, Window Treatment-Blinds
Laundry Main, 10 x 8
Exterior
Parking Features Attached
Garage Spaces 2.0
Fence None
Amenities Available 1st Bdrm En Suite, Ceiling Fan(s), Closet(s) Walk-in, Countertops-Laminate, Dryer Hook Up Gas/Elec, Eat-In Kitchen, Garden Tub, Landscaped, Patio Open, Tub/Shower Combination, Main Floor Laundry, Custom Cabinetry
Roof Type Asphalt,Shingle
Building
Lot Description Level, 0-2.9999
Story 2
Foundation Slab
Sewer City
Water City
Structure Type Vinyl
New Construction No
Schools
Elementary Schools Wea Ridge
Middle Schools Wea Ridge
High Schools Mc Cutcheon
School District Tippecanoe School Corp.
Others
Financing Cash,Conventional,FHA,VA
Read Less
Want to know what your home might be worth? Contact us for a FREE valuation!

Our team is ready to help you sell your home for the highest possible price ASAP

IDX information provided by the Indiana Regional MLS
Bought with Charles Bell • Real Broker, LLC
GET MORE INFORMATION
Managing Broker





