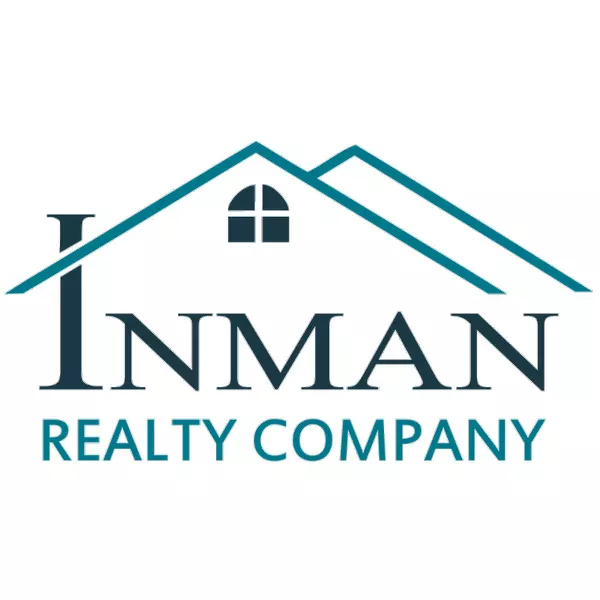$320,000
$330,000
3.0%For more information regarding the value of a property, please contact us for a free consultation.
11743 Newgate Court Evansville, IN 47725
4 Beds
2 Baths
2,246 SqFt
Key Details
Sold Price $320,000
Property Type Single Family Home
Sub Type Site-Built Home
Listing Status Sold
Purchase Type For Sale
Square Footage 2,246 sqft
Subdivision St Charles Cove
MLS Listing ID 202525215
Sold Date 08/01/25
Style One and Half Story
Bedrooms 4
Full Baths 2
Abv Grd Liv Area 2,246
Total Fin. Sqft 2246
Year Built 2004
Annual Tax Amount $2,482
Tax Year 2025
Lot Size 6,969 Sqft
Property Sub-Type Site-Built Home
Property Description
Tucked away on a peaceful cul-de-sac lot, this beautifully updated home offers an open floor plan that blends comfort and style. The kitchen and great room create a seamless gathering space, anchored by a cozy gas log fireplace. Enjoy both formal and casual dining with a dedicated dining room, an eat-in kitchen area, and a breakfast bar—ideal for entertaining or everyday living. The kitchen features sleek granite countertops, smart stainless-steel appliances, and ceramic tile flooring that continues through the laundry and bathrooms. Engineered hardwood floors add warmth to the great room and dining room, while the bedrooms and bonus room feature new carpeting. The split-bedroom layout offers privacy, with the primary suite boasting a walk-in closet, dual vanities, a soaking tub, and a separate shower. Smart ceiling fans are installed throughout, and the primary suite includes a WiFi-connected smart outlet for added convenience. A spacious bonus room with a large closet provides flexibility and could serve as a fourth bedroom. Step outside to a privacy-fenced backyard with a patio just off the great room, perfect for relaxing evenings. A yard barn offers additional storage, and the seller has enhanced the curb appeal with extra landscaping.
Location
State IN
County Vanderburgh County
Area Vanderburgh County
Direction North Old Petersburg Rd, Left on Heard St, Right on Newgate, home on right
Rooms
Basement Crawl
Dining Room 12 x 11
Kitchen Main, 10 x 10
Interior
Heating Gas, Forced Air
Cooling Central Air
Flooring Hardwood Floors, Carpet, Ceramic Tile
Fireplaces Number 1
Fireplaces Type Living/Great Rm, Gas Log
Appliance Dishwasher, Microwave, Refrigerator, Window Treatments, Range-Electric
Laundry Main, 6 x 5
Exterior
Parking Features Attached
Garage Spaces 2.0
Fence Privacy, Wood
Amenities Available 1st Bdrm En Suite, Breakfast Bar, Ceiling Fan(s), Closet(s) Walk-in, Countertops-Stone, Detector-Smoke, Disposal, Dryer Hook Up Electric, Eat-In Kitchen, Foyer Entry, Garage Door Opener, Garden Tub, Landscaped, Open Floor Plan, Patio Open, Split Br Floor Plan, Twin Sink Vanity, Stand Up Shower, Tub and Separate Shower, Main Level Bedroom Suite, Formal Dining Room, Great Room, Main Floor Laundry, Washer Hook-Up
Roof Type Shingle
Building
Lot Description Cul-De-Sac
Story 1.5
Foundation Crawl
Sewer City
Water City
Structure Type Brick,Vinyl
New Construction No
Schools
Elementary Schools Mccutchanville
Middle Schools North
High Schools North
School District Evansville-Vanderburgh School Corp.
Read Less
Want to know what your home might be worth? Contact us for a FREE valuation!

Our team is ready to help you sell your home for the highest possible price ASAP

IDX information provided by the Indiana Regional MLS
Bought with Casey McCoy • KELLER WILLIAMS CAPITAL REALTY
GET MORE INFORMATION
Managing Broker





