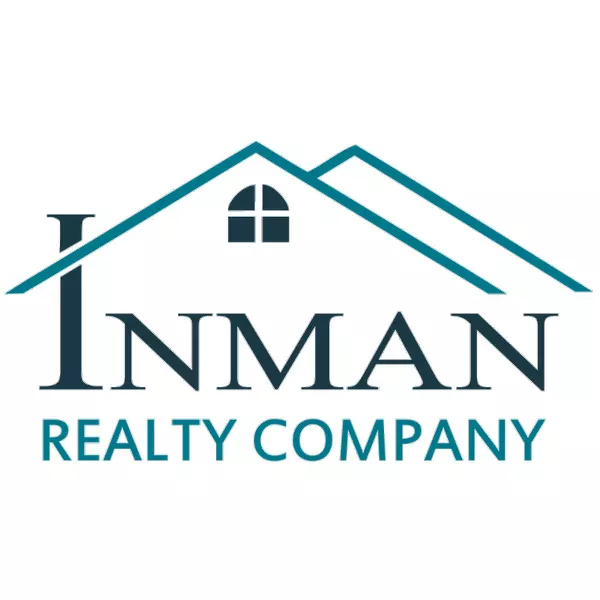$380,000
$379,999
For more information regarding the value of a property, please contact us for a free consultation.
3 Cobblestone Court Delphi, IN 49623
3 Beds
3 Baths
1,771 SqFt
Key Details
Sold Price $380,000
Property Type Single Family Home
Sub Type Site-Built Home
Listing Status Sold
Purchase Type For Sale
Square Footage 1,771 sqft
Subdivision Hillcrest Manor
MLS Listing ID 202523596
Sold Date 08/01/25
Style One Story
Bedrooms 3
Full Baths 2
Half Baths 1
Abv Grd Liv Area 1,771
Total Fin. Sqft 1771
Year Built 2020
Annual Tax Amount $1,521
Tax Year 2025
Lot Size 0.340 Acres
Property Sub-Type Site-Built Home
Property Description
Welcome to 3 Cobblestone Court in Delphi's Hillcrest Manor, tucked on a quiet cul-de-sac with mature trees and thoughtful curb appeal. This 3-bed, 2-bath ranch offers 1,771 sqft of single-level living, featuring engineered hardwood floors, a gas-log fireplace, and a spacious eat-in kitchen with stone countertops and stainless appliances. The primary suite includes a walk-in closet, double vanity, and a tiled shower. Two additional bedrooms, a full guest bath, and a laundry room off the 2-car garage offer everyday flexibility. Step into the enclosed screened patio for peaceful views and effortless outdoor living. All appliances included. USDA eligible. A comfortable, well-maintained home that offers both function and charm, ready to welcome its next chapter.
Location
State IN
County Carroll County
Area Carroll County
Direction 25 N to Delphi. Take 39 towards Armory Rd. Left on Armory, Right into Hillcrest Manor, 1st Rt, turn 1st Right
Rooms
Basement Crawl
Kitchen Main, 12 x 11
Interior
Heating Gas, Conventional, Forced Air, Propane Tank Owned
Cooling Central Air
Flooring Hardwood Floors, Carpet
Fireplaces Number 1
Fireplaces Type Living/Great Rm, Gas Log
Appliance Dishwasher, Microwave, Refrigerator, Washer, Dryer-Electric, Oven-Gas, Range-Gas, Water Filtration System, Water Softener-Owned
Laundry Main, 11 x 7
Exterior
Exterior Feature Sidewalks
Parking Features Attached
Garage Spaces 2.0
Amenities Available 1st Bdrm En Suite, Closet(s) Walk-in, Countertops-Stone, Dryer Hook Up Electric, Eat-In Kitchen, Garage Door Opener, Open Floor Plan, Patio Covered, Porch Screened, Twin Sink Vanity, Stand Up Shower, Tub/Shower Combination, Main Level Bedroom Suite, Main Floor Laundry, Washer Hook-Up
Roof Type Asphalt,Shingle
Building
Lot Description Cul-De-Sac, Partially Wooded, 0-2.9999
Story 1
Foundation Crawl
Sewer Public
Water Public
Architectural Style Traditional
Structure Type Brick,Vinyl
New Construction No
Schools
Elementary Schools Delphi Community
Middle Schools Delphi Community
High Schools Delphi
School District Delphi Community School Corp.
Others
Financing Cash,Conventional,FHA,USDA
Read Less
Want to know what your home might be worth? Contact us for a FREE valuation!

Our team is ready to help you sell your home for the highest possible price ASAP

IDX information provided by the Indiana Regional MLS
Bought with Anthony Cohen • Summerland Realty Group, LLC
GET MORE INFORMATION
Managing Broker





