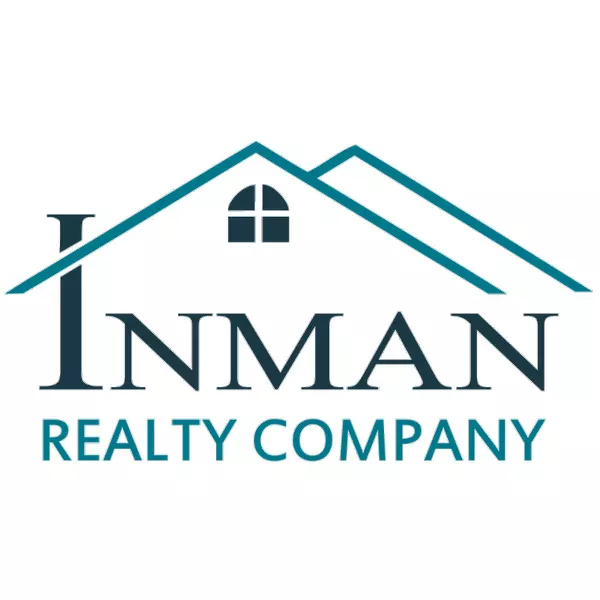$278,900
$289,900
3.8%For more information regarding the value of a property, please contact us for a free consultation.
5814 Balfour Circle Fort Wayne, IN 46814-7566
3 Beds
2 Baths
1,520 SqFt
Key Details
Sold Price $278,900
Property Type Condo
Sub Type Condo/Villa
Listing Status Sold
Purchase Type For Sale
Square Footage 1,520 sqft
Subdivision Amber Lake Villas
MLS Listing ID 202516879
Sold Date 07/31/25
Style One Story
Bedrooms 3
Full Baths 2
HOA Fees $103/qua
Abv Grd Liv Area 1,520
Total Fin. Sqft 1520
Year Built 2001
Annual Tax Amount $2,531
Property Sub-Type Condo/Villa
Property Description
Enjoyable Carefree Living in SW. Located in Amber Lakes Villas on a cul-de-sac. Just a short walk to the Aboite Trail. Easy travel to shopping, schools, medical offices & hospital. This elegant home was custom built by Joe Sullivan. Amazing real wood trim & 6 panel solid wood doors. The great Room has beautiful natural wood floors, lovely brick 2 sided fireplace & windows that overlook the sun room. Enjoy your morning coffee sitting at the breakfast table as you hear the birds chirping just outside. The kitchen features a pantry & plenty of cabinets, beautiful hard surface counters & tile flooring that flows into the breakfast nook. All appliances are included but are not warranted. The main bedroom suite features 2 separate walk in closets, a walk in shower & large vanity with double sinks. The other 2 bedrooms are located on the other side of the home with large closets & hall bathroom. The coat & linen closet both offer extra storage. As you come in from the garage to the right is the laundry room. Both washer/dryer are included. Reasonable associations dues for grass cutting & snow removal.
Location
State IN
County Allen County
Area Allen County
Direction Liberty Mills Rd. west to Amber Rd. to Blaceberry Dr. to first left is Balfour Circle.
Rooms
Family Room 0 x 0
Basement Slab
Dining Room 0 x 0
Kitchen Main, 14 x 10
Interior
Heating Gas, Forced Air
Cooling Central Air
Flooring Carpet, Laminate, Tile
Fireplaces Number 1
Fireplaces Type Living/Great Rm
Appliance Dishwasher, Microwave, Refrigerator, Washer, Dryer-Electric, Range-Electric, Water Heater Gas, Window Treatment-Blinds
Laundry Main, 6 x 8
Exterior
Parking Features Attached
Garage Spaces 2.0
Fence None
Amenities Available Built-In Speaker System, Cable Ready, Countertops-Stone, Foyer Entry, Garage Door Opener, Porch Enclosed, Split Br Floor Plan, Stand Up Shower, Tub/Shower Combination, Main Level Bedroom Suite, Main Floor Laundry
Roof Type Asphalt,Shingle
Building
Lot Description Cul-De-Sac
Story 1
Foundation Slab
Sewer Public
Water City
Architectural Style Traditional
Structure Type Brick,Vinyl
New Construction No
Schools
Elementary Schools Covington
Middle Schools Woodside
High Schools Homestead
School District Msd Of Southwest Allen Cnty
Others
Financing Cash,Conventional,FHA,VA
Read Less
Want to know what your home might be worth? Contact us for a FREE valuation!

Our team is ready to help you sell your home for the highest possible price ASAP

IDX information provided by the Indiana Regional MLS
Bought with Wade Griffin • North Eastern Group Realty
GET MORE INFORMATION
Managing Broker





