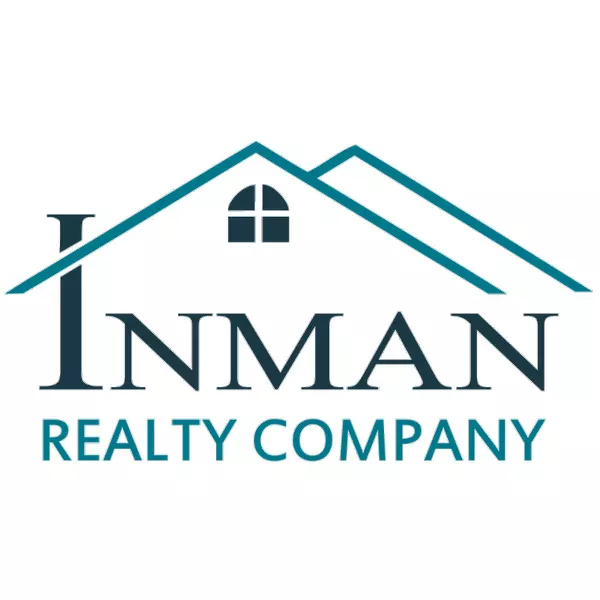$390,000
$399,900
2.5%For more information regarding the value of a property, please contact us for a free consultation.
9250 W State Road 46 Gosport, IN 47433
3 Beds
2 Baths
1,874 SqFt
Key Details
Sold Price $390,000
Property Type Single Family Home
Sub Type Site-Built Home
Listing Status Sold
Purchase Type For Sale
Square Footage 1,874 sqft
Subdivision Northwest Monroe County
MLS Listing ID 202526514
Sold Date 07/31/25
Style One Story
Bedrooms 3
Full Baths 2
Abv Grd Liv Area 1,874
Total Fin. Sqft 1874
Year Built 2005
Annual Tax Amount $2,650
Tax Year 2025
Lot Size 2.500 Acres
Property Sub-Type Site-Built Home
Property Description
Charming Country Living Just West of Ellettsville - Enjoy the perfect blend of space, style, and serenity in this beautifully updated one-level home offering 1,874 finished square feet on a generous 2.5-acre lot. Step inside to discover a bright, open living space with a vaulted ceiling and a cozy gas fireplace that creates a warm, inviting atmosphere. The kitchen features brand-new quartz countertops, a stylish new sink, and durable luxury vinyl plank flooring. The living room and bedrooms are freshly carpeted, providing comfort throughout the home. The spacious primary suite offers a peaceful retreat with plenty of room to relax. A fenced area in the yard is ideal for pets or gardening, and the attached 2-car garage adds convenience and storage. Located just minutes west of Ellettsville, this property offers the tranquility of country living with easy access to town amenities. Move-in ready and full of charm—schedule your showing today!
Location
State IN
County Monroe County
Area Monroe County
Direction West on St Rd 46 through Ellettsville, property is on the Right after passing Stinesville Rd.
Rooms
Basement Crawl
Dining Room 16 x 8
Kitchen Main, 16 x 11
Interior
Heating Gas
Cooling Central Air
Flooring Carpet, Vinyl
Fireplaces Number 1
Fireplaces Type Living/Great Rm
Appliance Dishwasher, Microwave, Refrigerator, Range-Electric, Sump Pump
Laundry Main, 14 x 7
Exterior
Exterior Feature None
Parking Features Attached
Garage Spaces 2.0
Fence Partial, Chain Link, Privacy, Wood
Amenities Available 1st Bdrm En Suite, Breakfast Bar, Ceiling Fan(s), Ceilings-Vaulted, Closet(s) Walk-in, Dryer Hook Up Electric, Garage Door Opener, Kitchen Island, Landscaped, Porch Covered, Tub/Shower Combination, Main Floor Laundry, Washer Hook-Up
Roof Type Asphalt
Building
Lot Description Level, 0-2.9999
Story 1
Foundation Crawl
Sewer Septic
Water Public
Architectural Style Ranch
Structure Type Brick
New Construction No
Schools
Elementary Schools Edgewood
Middle Schools Edgewood
High Schools Edgewood
School District Richland-Bean Blossom Community Schools
Others
Financing Cash,Conventional,FHA,VA
Read Less
Want to know what your home might be worth? Contact us for a FREE valuation!

Our team is ready to help you sell your home for the highest possible price ASAP

IDX information provided by the Indiana Regional MLS
Bought with Laura Stevens • The Indiana Team LLC
GET MORE INFORMATION
Managing Broker





