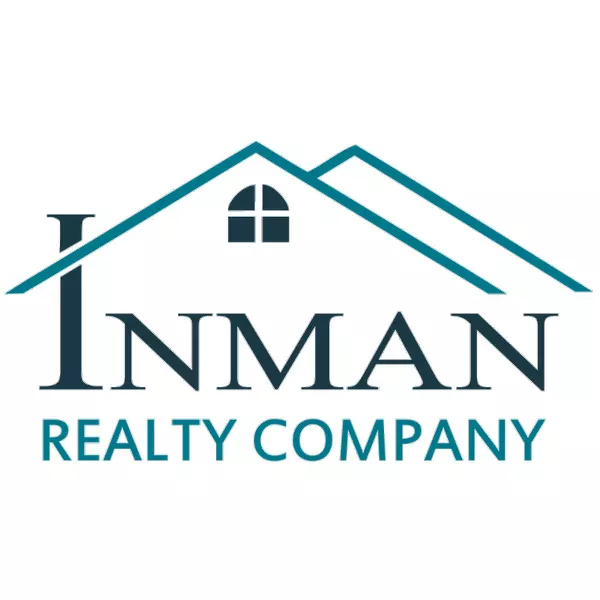$272,000
$265,000
2.6%For more information regarding the value of a property, please contact us for a free consultation.
3025 Sable Ridge LN Greenwood, IN 46142
3 Beds
2 Baths
1,414 SqFt
Key Details
Sold Price $272,000
Property Type Single Family Home
Sub Type Single Family Residence
Listing Status Sold
Purchase Type For Sale
Square Footage 1,414 sqft
Price per Sqft $192
Subdivision Sable Ridge
MLS Listing ID 22045227
Sold Date 07/25/25
Bedrooms 3
Full Baths 2
HOA Y/N No
Year Built 1987
Tax Year 2024
Lot Size 0.350 Acres
Acres 0.35
Property Sub-Type Single Family Residence
Property Description
Nestled in the highly desirable Sable Ridge neighborhood in Center Grove, no HOA, this inviting 3-bedroom, 2-bathroom home offers comfort, character, and convenience. Step into the spacious living room, where soaring cathedral ceilings create an open, airy atmosphere that flows seamlessly into the kitchen. The kitchen features a custom built-in dining table-perfect for gatherings and everyday meals. You'll find ample storage throughout the home, ensuring everything has its place. The master suite includes a private ensuite bathroom, a walk-in closet, and a beautiful built-in vanity with mirror-a serene space to start your day. Natural light floods every room, giving the entire home a bright, welcoming feel. Step outside to a large fenced backyard, surrounded by mature trees that provide privacy and a peaceful retreat-ideal for relaxing or entertaining. Located within a top-rated school district and offering a short commute to downtown Indianapolis, this home is perfect for anyone ready to set down roots. Don't miss your chance-schedule a tour before it's gone!
Location
State IN
County Johnson
Rooms
Main Level Bedrooms 3
Interior
Interior Features Attic Access, Vaulted Ceiling(s), Entrance Foyer, Hi-Speed Internet Availbl, Eat-in Kitchen, Walk-In Closet(s)
Heating Forced Air, Natural Gas
Cooling Central Air
Fireplaces Number 1
Fireplaces Type Gas Log, Great Room
Fireplace Y
Appliance Dishwasher, Dryer, Disposal, Gas Water Heater, MicroHood, Electric Oven, Refrigerator, Washer
Exterior
Exterior Feature Barn Mini
Garage Spaces 2.0
Building
Story One
Foundation Slab
Water Public
Architectural Style Ranch
Structure Type Vinyl With Brick
New Construction false
Schools
High Schools Center Grove High School
School District Center Grove Community School Corp
Read Less
Want to know what your home might be worth? Contact us for a FREE valuation!

Our team is ready to help you sell your home for the highest possible price ASAP

© 2025 Listings courtesy of MIBOR as distributed by MLS GRID. All Rights Reserved.
GET MORE INFORMATION
Managing Broker





