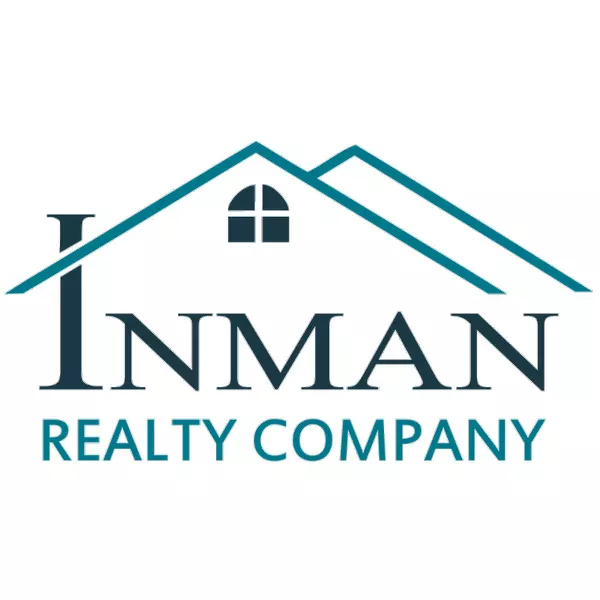$170,000
$189,500
10.3%For more information regarding the value of a property, please contact us for a free consultation.
310 E SYCAMORE Street Galveston, IN 46932
3 Beds
1 Bath
1,040 SqFt
Key Details
Sold Price $170,000
Property Type Single Family Home
Sub Type Site-Built Home
Listing Status Sold
Purchase Type For Sale
Square Footage 1,040 sqft
MLS Listing ID 202516323
Sold Date 07/25/25
Style One Story
Bedrooms 3
Full Baths 1
Abv Grd Liv Area 1,040
Total Fin. Sqft 1040
Year Built 1971
Annual Tax Amount $1,788
Tax Year 2025
Lot Size 0.310 Acres
Property Sub-Type Site-Built Home
Property Description
Step into this beautifully updated 3-bedroom home with a large lot and attached garage. Nearly every inch has been upgraded—from the brand-new metal roof and HVAC system to the modern LVP flooring and fully remodeled kitchen and bath. Enjoy peace of mind with all-new windows and doors, updated plumbing (PEX), electrical, and a full drainage system with sump pump. The home also features fresh siding with whitewashed brick, added insulation in walls and ceilings, and a new garage door. Sitting on a freshly installed gravel driveway, this home presents a unique opportunity to own a like-new home! See full update list in documents.
Location
State IN
County Cass County
Area Cass County
Direction From St Rd 355,, turn north on Deer Creek Rd then west on E Sycamore to home on the north side.
Rooms
Basement Crawl
Kitchen Main, 12 x 15
Interior
Heating Gas, Forced Air
Cooling Central Air
Flooring Laminate
Fireplaces Type None
Appliance Microwave, Refrigerator, Cooktop-Gas, Sump Pump, Water Heater Gas
Laundry Main, 7 x 8
Exterior
Parking Features Attached
Garage Spaces 1.0
Amenities Available Ceiling Fan(s), Countertops-Laminate, Landscaped, Tub/Shower Combination, Main Floor Laundry
Roof Type Metal
Building
Lot Description Level
Story 1
Foundation Crawl
Sewer City
Water City
Architectural Style Ranch
Structure Type Brick,Vinyl
New Construction No
Schools
Elementary Schools Lewis Cass
Middle Schools Lewis Cass
High Schools Lewis Cass
School District Lewis Cass Schools
Others
Financing Cash,Conventional,FHA,USDA,VA
Read Less
Want to know what your home might be worth? Contact us for a FREE valuation!

Our team is ready to help you sell your home for the highest possible price ASAP

IDX information provided by the Indiana Regional MLS
Bought with Suzy McKinley • McKinley Real Estate
GET MORE INFORMATION
Managing Broker





