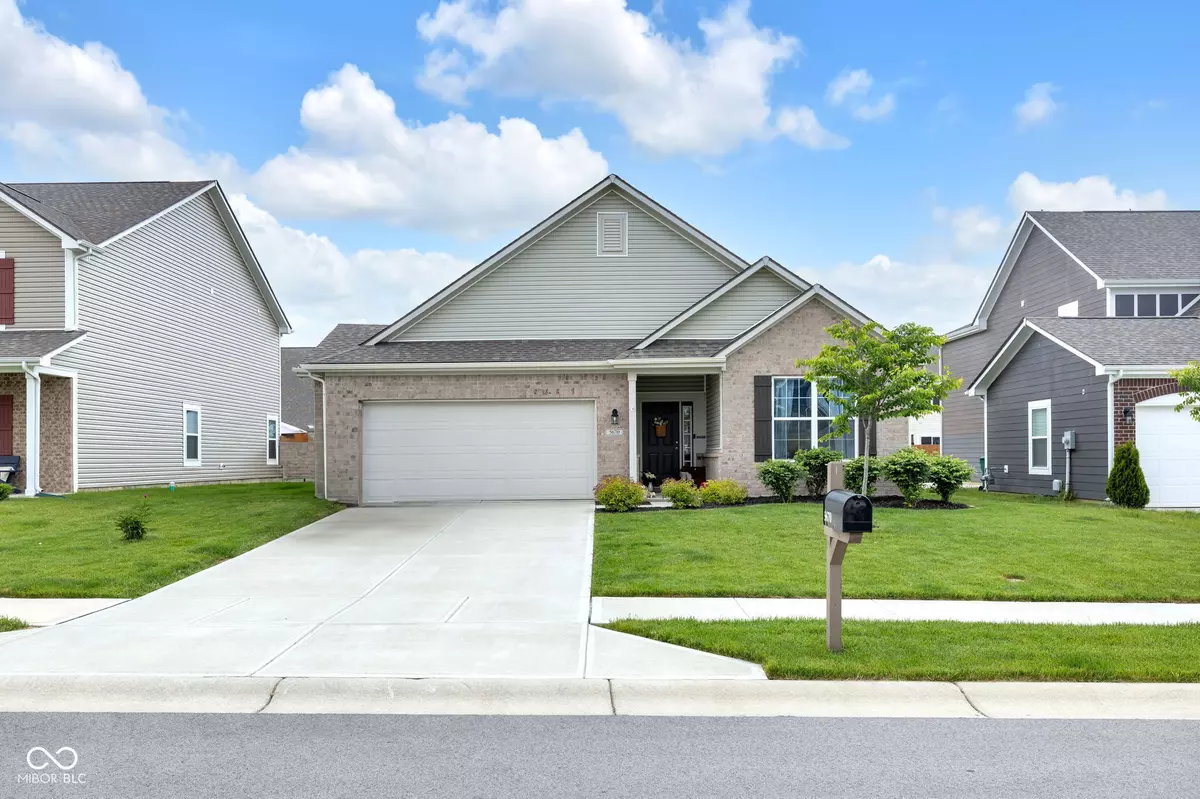$350,000
$350,000
For more information regarding the value of a property, please contact us for a free consultation.
5670 Terracotta TRCE Mccordsville, IN 46055
3 Beds
2 Baths
1,801 SqFt
Key Details
Sold Price $350,000
Property Type Single Family Home
Sub Type Single Family Residence
Listing Status Sold
Purchase Type For Sale
Square Footage 1,801 sqft
Price per Sqft $194
Subdivision Meadows At Sagebrook
MLS Listing ID 22018441
Sold Date 07/22/25
Bedrooms 3
Full Baths 2
HOA Fees $41/ann
HOA Y/N Yes
Year Built 2021
Tax Year 2024
Lot Size 7,405 Sqft
Acres 0.17
Property Sub-Type Single Family Residence
Property Description
Welcome to this "better than new," beautifully maintained 3-bedroom, 2-bath Ranch located in McCordsville! Inside you'll find a spacious open-concept layout featuring updated LVP flooring throughout and a light-filled living space perfect for everyday living and entertaining. The kitchen includes a large center island, modern quartz countertops, and plenty of prep space for cooking or baking, and flows perfectly into the living and dining spaces. The primary suite offers plenty of room to unwind and features a thoughtfully designed en suite bath and walk-in closet setup. The home also offers some additional interior updates that give it a more custom feel, including an updated laundry room with additional storage and workspace(and don't forget direct access from the primary walk-in closet)! Step out back to enjoy the extended patio with added concrete, ideal for upcoming summer cookouts or a relaxing evening. All of this is nestled in a welcoming neighborhood filled with walking paths and multiple ponds, just minutes from shops, golf, and the exciting new McCord Square Development. Schedule your showing today and see what makes this home truly special!
Location
State IN
County Hancock
Rooms
Main Level Bedrooms 3
Interior
Interior Features Breakfast Bar, Vaulted Ceiling(s), Kitchen Island, Walk-In Closet(s)
Heating Forced Air
Cooling Central Air
Fireplace Y
Appliance Dishwasher, Disposal, Gas Water Heater, Microwave, Gas Oven, Refrigerator, Water Softener Owned
Exterior
Garage Spaces 2.0
Building
Story One
Foundation Slab
Water Public
Architectural Style Ranch
Structure Type Vinyl With Brick
New Construction false
Schools
Middle Schools Mt Vernon Middle School
School District Mt Vernon Community School Corp
Others
HOA Fee Include Walking Trails
Ownership Mandatory Fee
Read Less
Want to know what your home might be worth? Contact us for a FREE valuation!

Our team is ready to help you sell your home for the highest possible price ASAP

© 2025 Listings courtesy of MIBOR as distributed by MLS GRID. All Rights Reserved.
GET MORE INFORMATION
Managing Broker | License ID: RB22002037





