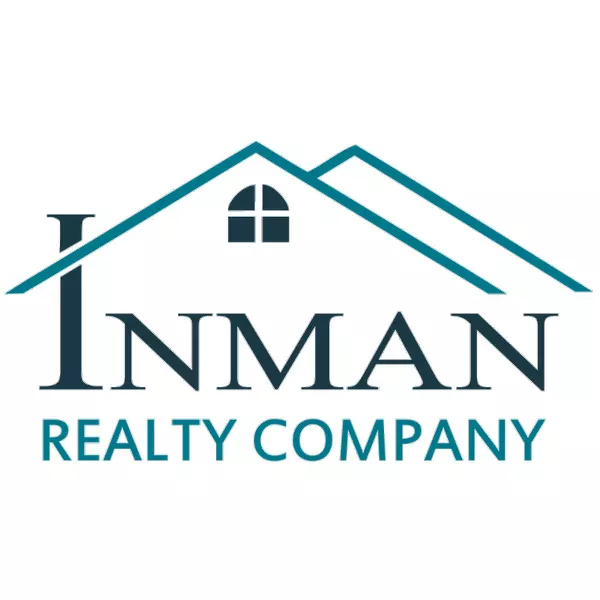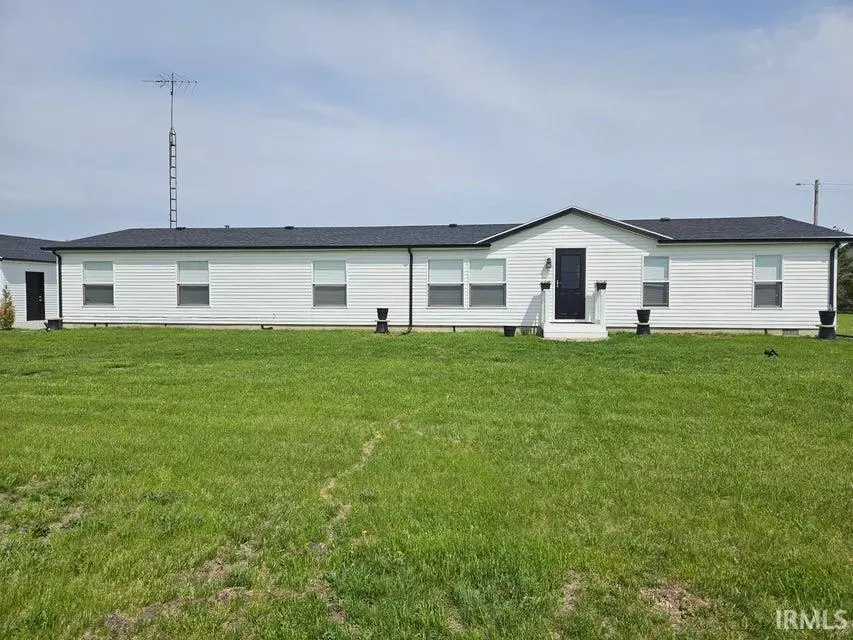$230,000
$235,000
2.1%For more information regarding the value of a property, please contact us for a free consultation.
6570 S 1100 W Road Francesville, IN 47946
4 Beds
3 Baths
2,002 SqFt
Key Details
Sold Price $230,000
Property Type Mobile Home
Sub Type Manuf. Home/Mobile Home
Listing Status Sold
Purchase Type For Sale
Square Footage 2,002 sqft
MLS Listing ID 202516677
Sold Date 07/18/25
Style One Story
Bedrooms 4
Full Baths 2
Half Baths 1
Abv Grd Liv Area 2,002
Total Fin. Sqft 2002
Year Built 1998
Annual Tax Amount $139
Tax Year 2023
Lot Size 1.000 Acres
Property Sub-Type Manuf. Home/Mobile Home
Property Description
This 4 bedroom, 2 1-2 bath 2002 sq/ft home with 2 car detached garage sets on 1 acre in the country. Kitchen and baths was remodeled 3 years ago. Kitchen and two full bathrooms have granite counter tops. This home is being offered with all appliances, furniture and Home Warranty! NEW 2024: LP Furnace, Heat Pump, AC Unit, All Duct Work & Aprilaire Filtered cold air return. New ANDERSON front, back, sliding door and storm doors. NEW 2025: Generac whole home generator w/ whole home surge protection, Cold weather protection package and 7 year transferable warranty. Home and garage roofs are 3 years old. List of furniture, John Deere lawn mower and items included is available.
Location
State IN
County Pulaski County
Area Pulaski County
Direction From US 421 turn east on W 800 S. Go to S 1100 W, turn north, drive 1 1/4 miles, house on the east side of road. From St Rd 39 turn west on W 800 S. Go to S 1100 W. Turn north, drive 1 1/4 miles, house on east side of road.
Rooms
Basement None
Dining Room 20 x 12
Kitchen Main, 15 x 12
Interior
Heating Propane
Cooling Central Air
Fireplaces Number 1
Fireplaces Type Dining Rm
Appliance Dishwasher, Microwave, Refrigerator, Washer, Dryer-Electric, Range-Gas, Water Softener-Rented
Laundry Main, 7 x 9
Exterior
Parking Features Detached
Garage Spaces 2.0
Amenities Available 1st Bdrm En Suite, Countertops-Stone, Dryer Hook Up Electric, Generator Built-In, Home Warranty Included, Range/Oven Hook Up Gas, Formal Dining Room, Main Floor Laundry
Building
Lot Description Level
Story 1
Foundation None
Sewer Private
Water Private
Architectural Style Ranch
Structure Type Vinyl
New Construction No
Schools
Elementary Schools West Central
Middle Schools West Central
High Schools West Central
School District West Central School Corp.
Others
Financing Cash,Conventional,FHA,USDA,VA
Read Less
Want to know what your home might be worth? Contact us for a FREE valuation!

Our team is ready to help you sell your home for the highest possible price ASAP

IDX information provided by the Indiana Regional MLS
Bought with LAF NonMember • NonMember LAF
GET MORE INFORMATION
Managing Broker





