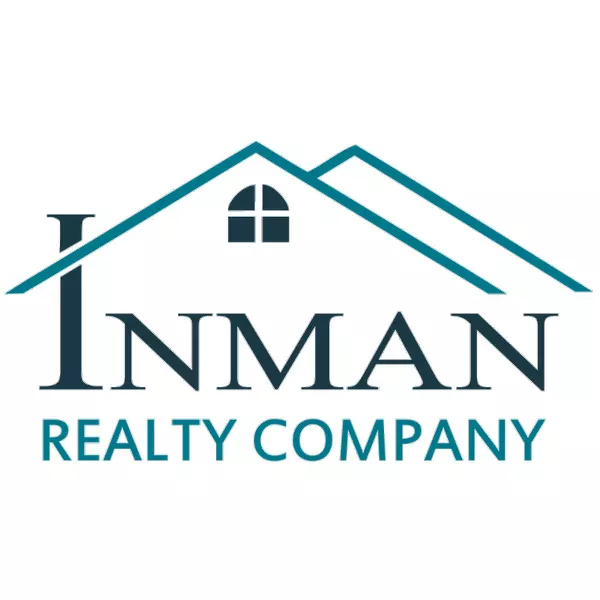$240,000
$244,900
2.0%For more information regarding the value of a property, please contact us for a free consultation.
533 Towerview Drive Columbia City, IN 46725
3 Beds
2 Baths
1,342 SqFt
Key Details
Sold Price $240,000
Property Type Single Family Home
Sub Type Site-Built Home
Listing Status Sold
Purchase Type For Sale
Square Footage 1,342 sqft
MLS Listing ID 202507062
Sold Date 07/15/25
Style One Story
Bedrooms 3
Full Baths 2
Abv Grd Liv Area 1,342
Total Fin. Sqft 1342
Year Built 2017
Annual Tax Amount $2,172
Tax Year 2024
Lot Size 0.450 Acres
Property Sub-Type Site-Built Home
Property Description
Love the convenience of city living but crave a spacious yard for outdoor fun and entertaining? This charming ranch home has everything you're looking for! Built just 8 years ago, this 3-bedroom, 2-bath beauty offers 1,342 square feet of comfortable living space, complete with fresh paint and newer flooring throughout. From the moment you arrive, you'll be welcomed by the beautifully landscaped exterior and a cozy covered porch, perfect for greeting guests. Step inside to a bright and airy great room with soaring vaulted ceilings, a lighted ceiling fan, and a large double window that fills the space with natural light and offers a backyard view. The open flow into the dining room and kitchen makes entertaining a breeze! You'll love the ample counter space, plentiful cabinetry, and sleek stainless steel appliances, all remaining. Just off the kitchen, the laundry room features convenient washer and dryer and extra pantry storage, plus direct access to the attached two-car garage. Retreat to your spacious 15x13 primary suite, complete with a ceiling fan, a private ensuite bath, and a walk-in closet with built-in shelving. Two additional well-sized bedrooms, each with ceiling fans, provide plenty of room for family or guests. All bedrooms feature double windows allowing for maximum natural light! A second full bath and a handy linen closet complete the hallway. Need even more space? The double lot offers exciting potential for expansion! Other features include: rounded drywall corners, garage door keypad, high efficiency furnace, closet tamers organization in all closets, concrete driveway and sidewalk leading to front entrance, storm door at front entrance, attic access via the garage. Don't miss out on this move-in-ready home that perfectly balances city convenience with extra outdoor space.
Location
State IN
County Whitley County
Area Whitley County
Direction GPS will take you to property. From US 30 heading West, turn left onto Lincolnway (Business 30),turn right onto Towerview Drive and the property will be on right.
Rooms
Basement Slab
Dining Room 10 x 8
Kitchen Main, 10 x 11
Interior
Heating Gas, Forced Air
Cooling Central Air
Flooring Carpet, Vinyl
Appliance Dishwasher, Microwave, Refrigerator, Washer, Window Treatments, Dryer-Electric, Range-Gas
Laundry Main, 7 x 5
Exterior
Parking Features Attached
Garage Spaces 2.0
Amenities Available 1st Bdrm En Suite, Ceiling Fan(s), Closet(s) Walk-in, Countertops-Laminate, Landscaped
Building
Lot Description Level
Story 1
Foundation Slab
Sewer City
Water City
Structure Type Brick,Vinyl
New Construction No
Schools
Elementary Schools Mary Raber
Middle Schools Indian Springs
High Schools Columbia City
School District Whitley Co Cons Schools
Others
Financing Cash,Conventional,FHA,USDA,VA
Read Less
Want to know what your home might be worth? Contact us for a FREE valuation!

Our team is ready to help you sell your home for the highest possible price ASAP

IDX information provided by the Indiana Regional MLS
Bought with Shelly Gaff • Minear Real Estate
GET MORE INFORMATION
Managing Broker





