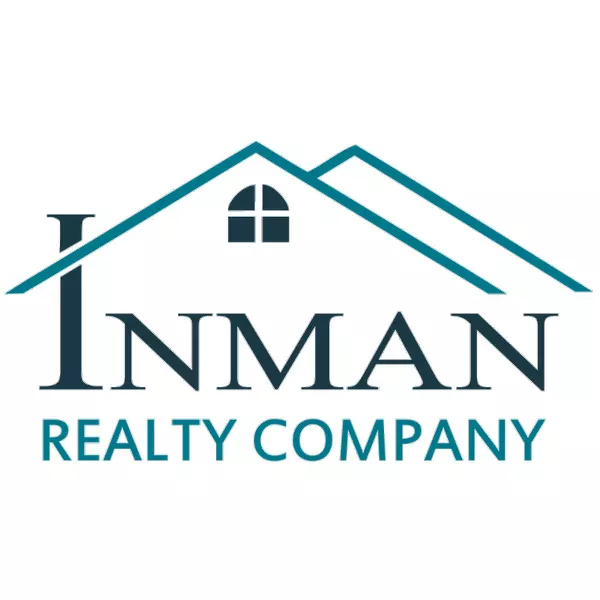$275,000
$279,900
1.8%For more information regarding the value of a property, please contact us for a free consultation.
3220 Oaklyn Drive Evansville, IN 47711
3 Beds
3 Baths
2,140 SqFt
Key Details
Sold Price $275,000
Property Type Single Family Home
Sub Type Site-Built Home
Listing Status Sold
Purchase Type For Sale
Square Footage 2,140 sqft
Subdivision Amhearst Manor
MLS Listing ID 202515932
Sold Date 07/14/25
Style Two Story
Bedrooms 3
Full Baths 2
Half Baths 1
HOA Fees $12/ann
Abv Grd Liv Area 2,140
Total Fin. Sqft 2140
Year Built 2004
Annual Tax Amount $2,705
Tax Year 2025
Lot Size 7,248 Sqft
Property Sub-Type Site-Built Home
Property Description
Thinking of Moving??? This is a home that offers space for the whole family. Enter the front door and enjoy the nice size living Room followed by a TV room open to the spacious kitchen with an abundance of cabinetry, large laundry area, all located adjoining the 21 x 21 garage with a wall of shelving that is negotiable. You will be surprised at the upstairs that includes a spacious bonus room as well as 3 bedrooms and 2 full baths. This home can give you it all. Stepping out back you will be on a small lake and a just purchased Outbuilding with loft and built in shelving that will be included with purchased. Seller will have all carpet professionally cleaned before Buyers Possession. Lockers in laundry room are excluded. HOA fee $155 per YEAR. Mowing park, common areas, Mows around lake & maintains lake.
Location
State IN
County Vanderburgh County
Area Vanderburgh County
Direction From Oakhill & Lynch TR EAST on Oaklyn Dr. Home will be on the Left. House ##'s are missing.
Rooms
Family Room 17 x 15
Basement Slab
Kitchen Main, 17 x 13
Interior
Heating Gas
Cooling Central Air
Flooring Carpet, Vinyl
Fireplaces Type None
Appliance Dishwasher, Microwave, Refrigerator, Range-Electric, Water Heater Gas
Laundry Main, 13 x 5
Exterior
Parking Features Attached
Garage Spaces 2.5
Fence None
Amenities Available Cable Available, Ceiling Fan(s), Closet(s) Walk-in, Detector-Smoke, Disposal, Dryer Hook Up Electric, Eat-In Kitchen, Garage Door Opener, Landscaped, Open Floor Plan, Porch Covered, Stand Up Shower, Tub/Shower Combination, Main Floor Laundry, Washer Hook-Up
Waterfront Description Pond
Building
Lot Description Level, Water View
Story 2
Foundation Slab
Sewer City
Water City
Structure Type Brick,Vinyl
New Construction No
Schools
Elementary Schools Vogel
Middle Schools North
High Schools North
School District Evansville-Vanderburgh School Corp.
Others
Financing Cash,Conventional,FHA,VA
Read Less
Want to know what your home might be worth? Contact us for a FREE valuation!

Our team is ready to help you sell your home for the highest possible price ASAP

IDX information provided by the Indiana Regional MLS
Bought with Bushra Khan • ERA FIRST ADVANTAGE REALTY, INC
GET MORE INFORMATION
Managing Broker





