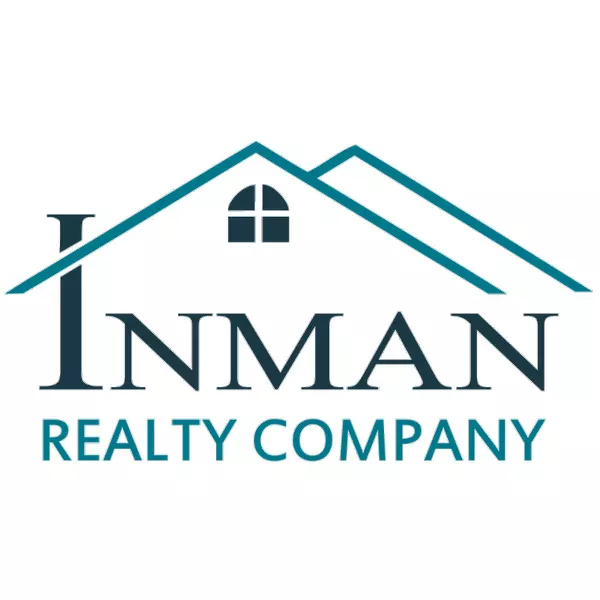$390,000
$399,900
2.5%For more information regarding the value of a property, please contact us for a free consultation.
1171 W Whitetail Drive Columbia City, IN 46725
3 Beds
2 Baths
1,886 SqFt
Key Details
Sold Price $390,000
Property Type Single Family Home
Sub Type Site-Built Home
Listing Status Sold
Purchase Type For Sale
Square Footage 1,886 sqft
Subdivision Deer Chase
MLS Listing ID 202521218
Sold Date 07/14/25
Style One Story
Bedrooms 3
Full Baths 2
HOA Fees $2/ann
Abv Grd Liv Area 1,886
Total Fin. Sqft 1886
Year Built 2014
Annual Tax Amount $3,032
Tax Year 2025
Lot Size 0.335 Acres
Property Sub-Type Site-Built Home
Property Description
As you arrive at this home you will notice the meticulous care that has been given to the lot and exterior of the home which continues as you enter and experience the beauty inside as well as the very efficient split bedroom floor plan. The open concept and 9 foot ceilings accent the spacious great room and kitchen/dining area and the nice sized 3 bedrooms and 2 full baths along with the 3 car attached garage with a bonus storage room provide plenty of room for a workshop as well. Built in 2014 by McClurg Builders, this home still feels brand new and is move in ready and has an absolutely beautiful setting. This home is being sold subject to closing on the home sellers have under contract.
Location
State IN
County Whitley County
Area Whitley County
Zoning R1
Direction US 30 W. to Lincolnway West, left to Depoy Dr., Right to Westchester, left to Whitetail.
Rooms
Basement Slab
Dining Room 13 x 11
Kitchen Main, 13 x 12
Interior
Heating Gas, Forced Air
Cooling Central Air
Flooring Carpet, Tile, Vinyl
Fireplaces Type None
Appliance Dishwasher, Microwave, Refrigerator, Washer, Window Treatments, Dryer-Electric, Ice Maker, Oven-Gas, Range-Gas, Water Filtration System, Water Heater Gas, Water Softener-Owned, Window Treatment-Blinds
Laundry Main, 6 x 8
Exterior
Exterior Feature None
Parking Features Attached
Garage Spaces 3.0
Fence None
Amenities Available 1st Bdrm En Suite, Attic Pull Down Stairs, Breakfast Bar, Built-In Bookcase, Built-in Desk, Ceiling Fan(s), Closet(s) Walk-in, Countertops-Laminate, Detector-Smoke, Disposal, Dryer Hook Up Gas/Elec, Foyer Entry, Garage Door Opener, Landscaped, Open Floor Plan, Pantry-Walk In, Patio Open, Pocket Doors, Porch Covered, Range/Oven Hk Up Gas/Elec, Six Panel Doors, Split Br Floor Plan, Storm Doors, Twin Sink Vanity, Utility Sink, Stand Up Shower, Tub/Shower Combination, Main Level Bedroom Suite, Formal Dining Room, Great Room, Main Floor Laundry, Washer Hook-Up, Custom Cabinetry
Roof Type Shingle
Building
Lot Description Level, 0-2.9999
Story 1
Foundation Slab
Sewer City
Water City
Architectural Style Ranch
Structure Type Brick,Vinyl
New Construction No
Schools
Elementary Schools Little Turtle
Middle Schools Indian Springs
High Schools Columbia City
School District Whitley Co Cons Schools
Others
Financing Cash,Contract,FHA,VA
Read Less
Want to know what your home might be worth? Contact us for a FREE valuation!

Our team is ready to help you sell your home for the highest possible price ASAP

IDX information provided by the Indiana Regional MLS
Bought with Gregory Fahl • Orizon Real Estate, Inc.
GET MORE INFORMATION
Managing Broker





