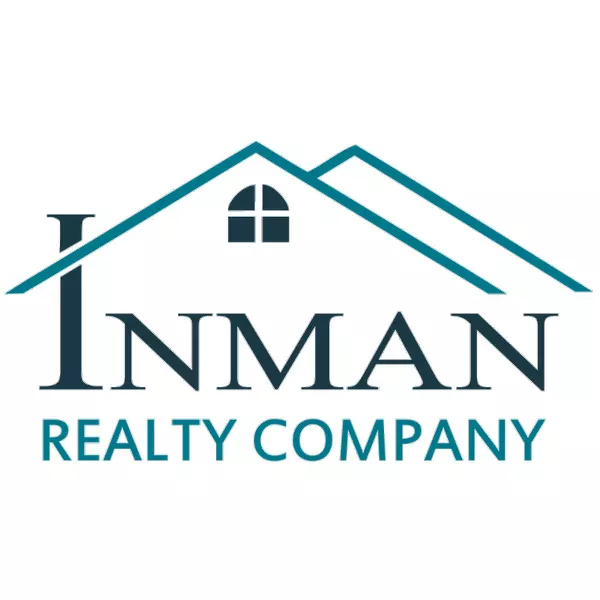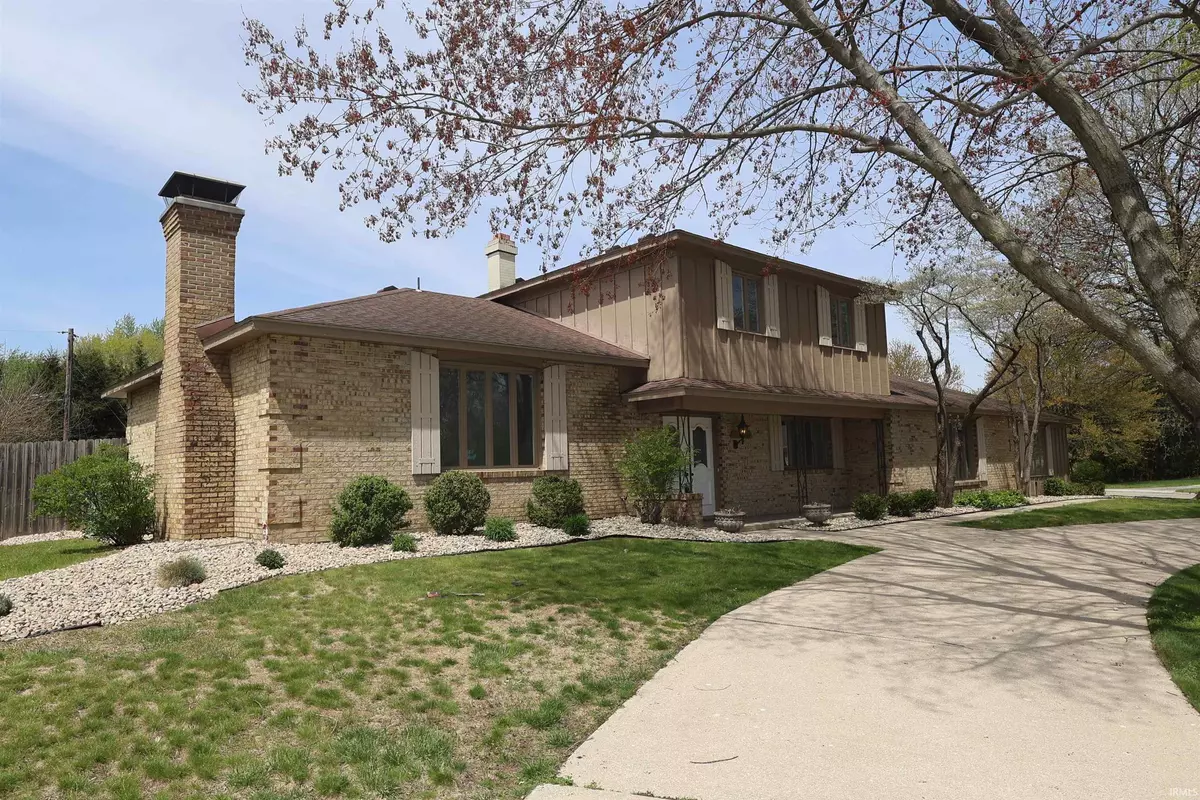$340,999
$339,900
0.3%For more information regarding the value of a property, please contact us for a free consultation.
1661 Brookwood Drive Elkhart, IN 46514
4 Beds
3 Baths
2,634 SqFt
Key Details
Sold Price $340,999
Property Type Single Family Home
Sub Type Site-Built Home
Listing Status Sold
Purchase Type For Sale
Square Footage 2,634 sqft
Subdivision Greenleaf Manor
MLS Listing ID 202514961
Sold Date 06/23/25
Style Two Story
Bedrooms 4
Full Baths 2
Half Baths 1
Abv Grd Liv Area 2,634
Total Fin. Sqft 2634
Year Built 1970
Annual Tax Amount $2,808
Tax Year 2025
Lot Size 0.380 Acres
Property Sub-Type Site-Built Home
Property Description
Welcome to your new oasis of relaxation and entertainment! This massive 2-story home, perfectly situated on a large corner lot with an inviting circular driveway, is exactly what you need to embrace the summer season. With three spacious living areas—living room, family room, and den—there's ample space for everyone to spread out and enjoy their own slice of comfort. The abundance of windows and patio doors invites natural light to flood the interiors, creating a warm and welcoming atmosphere. Step outside to discover your private retreat: a fenced-in backyard featuring an amazing inground pool and a deck that's perfect for sunbathing or hosting summer barbecues. Imagine lounging by the poolside, entertaining friends and family, and making lasting memories under the summer sun! This home offers four generously sized bedrooms, ensuring everyone has their personal space. With 2.5 well-appointed bathrooms, morning routines will be a breeze. Practicality meets convenience with a main floor laundry and a spacious 3-car attached garage, providing plenty of room for vehicles and storage. Don't miss this opportunity to make your summer dreams a reality! This home is ready for you to move in and start enjoying all that summer has to offer.
Location
State IN
County Elkhart County
Area Elkhart County
Zoning R-1 One Family Dwelling District
Direction Bristol St N on Brookwood
Rooms
Family Room 13 x 26
Basement Crawl, Slab
Dining Room 13 x 10
Kitchen Basement, 11 x 14
Interior
Heating Gas, Forced Air
Cooling Central Air
Flooring Concrete, Laminate, Tile
Fireplaces Number 1
Fireplaces Type Living/Great Rm
Appliance Dishwasher, Microwave, Range-Gas
Laundry Main
Exterior
Exterior Feature Swimming Pool
Parking Features Attached
Garage Spaces 3.0
Fence Privacy, Wood
Amenities Available Deck Open, Foyer Entry, Main Floor Laundry
Roof Type Shingle
Building
Lot Description Corner
Story 2
Foundation Crawl, Slab
Sewer City
Water City
Structure Type Brick,Wood
New Construction No
Schools
Elementary Schools Pinewood
Middle Schools North Side
High Schools Elkhart
School District Elkhart Community Schools
Others
Financing Conventional,FHA,VA
Read Less
Want to know what your home might be worth? Contact us for a FREE valuation!

Our team is ready to help you sell your home for the highest possible price ASAP

IDX information provided by the Indiana Regional MLS
Bought with Zena Marie Capers • Berkshire Hathaway HomeServices Northern Indiana Real Estate
GET MORE INFORMATION
Managing Broker





