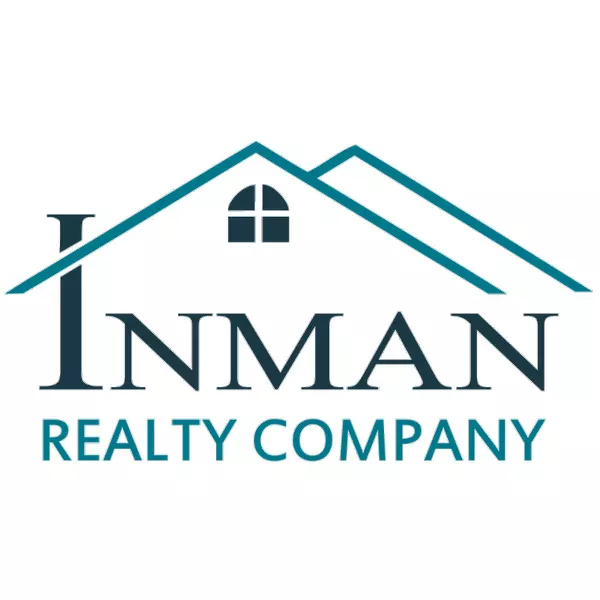$316,000
$315,000
0.3%For more information regarding the value of a property, please contact us for a free consultation.
18760 Pilot Mills DR Noblesville, IN 46062
3 Beds
2 Baths
1,430 SqFt
Key Details
Sold Price $316,000
Property Type Single Family Home
Sub Type Single Family Residence
Listing Status Sold
Purchase Type For Sale
Square Footage 1,430 sqft
Price per Sqft $220
Subdivision Mill Grove
MLS Listing ID 22038254
Sold Date 06/20/25
Bedrooms 3
Full Baths 2
HOA Fees $21/ann
HOA Y/N Yes
Year Built 2004
Tax Year 2024
Lot Size 10,890 Sqft
Acres 0.25
Property Sub-Type Single Family Residence
Property Description
Tucked in a sought-after Noblesville neighborhood, this 3-bedroom, 2-bath home offers thoughtful updates and a large corner lot-ideal for everyday living and entertaining. Enjoy new LVT flooring throughout, fresh lighting updates, and a kitchen with Quartzite countertops, tile backsplash, new Samsung stainless steel appliances, painted cabinets, and updated hardware-all creating a bright, functional space. The home's layout offers both comfort and privacy, with the primary suite set apart from the additional bedrooms. The second bathroom has been tastefully updated with fresh finishes and paint, complementing the home's cohesive style. Step outside to a private backyard retreat featuring a new oversized concrete patio, new 6' cedar privacy fence, and a brick fire pit-perfect for relaxing or entertaining. A full-lite back door brings in natural light and easy access to the outdoors. A new roof installed in 2020 adds peace of mind and value to this well-maintained home. If you're looking for a move-in-ready home with smart updates, timeless features, and a great location-this Noblesville gem checks all the boxes.
Location
State IN
County Hamilton
Rooms
Main Level Bedrooms 3
Kitchen Kitchen Updated
Interior
Interior Features Bath Sinks Double Main, Cathedral Ceiling(s), Paddle Fan, Hi-Speed Internet Availbl, Eat-in Kitchen, Pantry, Walk-in Closet(s)
Heating Dual, Forced Air
Fireplace Y
Appliance Dishwasher, Dryer, Electric Water Heater, Disposal, MicroHood, Electric Oven, Refrigerator, Washer
Exterior
Exterior Feature Lighting, Outdoor Fire Pit
Garage Spaces 2.0
Utilities Available Cable Available, Electricity Connected
Building
Story One
Foundation Slab
Water Municipal/City
Architectural Style TraditonalAmerican
Structure Type Vinyl With Brick
New Construction false
Schools
Elementary Schools Hazel Dell Elementary School
Middle Schools Noblesville West Middle School
High Schools Noblesville High School
School District Noblesville Schools
Others
HOA Fee Include Association Home Owners,Entrance Common,Maintenance,ParkPlayground
Ownership Mandatory Fee
Read Less
Want to know what your home might be worth? Contact us for a FREE valuation!

Our team is ready to help you sell your home for the highest possible price ASAP

© 2025 Listings courtesy of MIBOR as distributed by MLS GRID. All Rights Reserved.
GET MORE INFORMATION
Managing Broker





