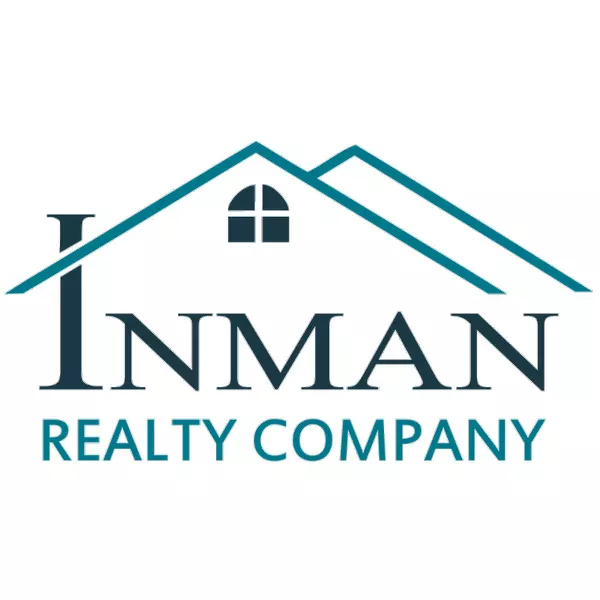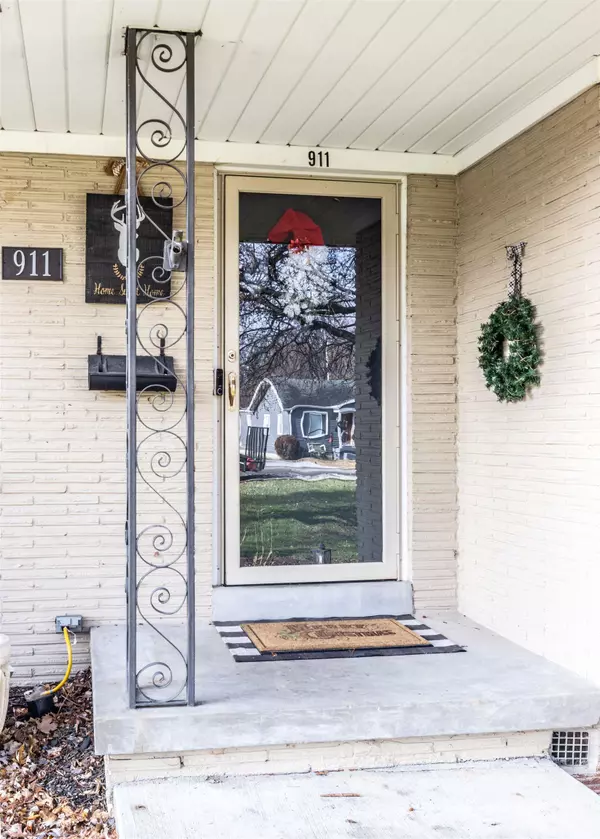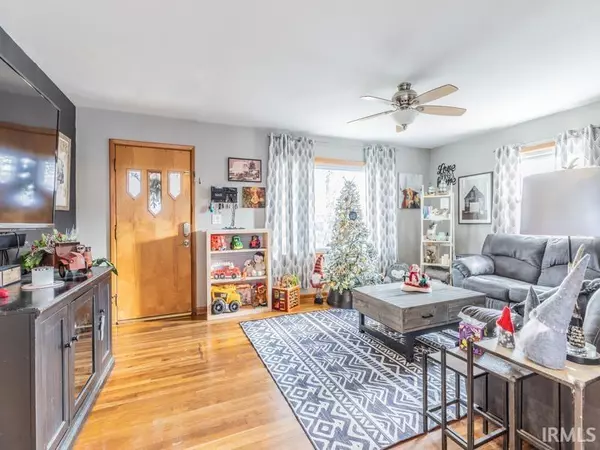$193,500
$194,900
0.7%For more information regarding the value of a property, please contact us for a free consultation.
911 Irvin Avenue Evansville, IN 47715
3 Beds
1 Bath
2,008 SqFt
Key Details
Sold Price $193,500
Property Type Single Family Home
Sub Type Site-Built Home
Listing Status Sold
Purchase Type For Sale
Square Footage 2,008 sqft
Subdivision Baumgart
MLS Listing ID 202446983
Sold Date 01/29/25
Style One Story
Bedrooms 3
Full Baths 1
Abv Grd Liv Area 1,160
Total Fin. Sqft 2008
Year Built 1957
Annual Tax Amount $1,390
Tax Year 2024
Lot Size 0.320 Acres
Property Sub-Type Site-Built Home
Property Description
Welcome home to this brick ranch with partially finished basement conveniently located on Evansville's east side. Living room with hardwood floors and large picture window for lots of natural light opens to Kitchen/dining area. Kitchen features maple cabinets, electric cooktop with stainless hood, tile backsplash and tile flooring. 3 bedrooms all with hardwood floors are down the hall along with full bath. The full basement features a large rec room/family room on one side and laundry/utility room on the other side. Relax outback on nice size deck and partially fenced in backyard. The detached 2.5 car garage provides lots of room for your vehicles and lawn equipment. Roof is approximately 10 years old, furnace 2006, air conditioner 2012, water heater 2018-2019.
Location
State IN
County Vanderburgh County
Area Vanderburgh County
Direction East on Washington Ave, to Left on Irvin, Home is on the left.
Rooms
Basement Full Basement, Partially Finished
Kitchen Main, 20 x 11
Interior
Heating Gas, Forced Air
Cooling Central Air
Flooring Hardwood Floors, Tile
Fireplaces Type None
Appliance Washer, Cooktop-Electric, Dryer-Electric, Oven-Electric
Laundry Lower
Exterior
Parking Features Detached
Garage Spaces 2.5
Fence Partial, Privacy
Amenities Available Cable Available, Ceiling Fan(s), Countertops-Laminate, Deck Open, Detector-Smoke, Disposal, Dryer Hook Up Electric, Garage Door Opener, Landscaped, Porch Covered, Tub/Shower Combination, Washer Hook-Up
Roof Type Asphalt
Building
Lot Description Level
Story 1
Foundation Full Basement, Partially Finished
Sewer City
Water City
Architectural Style Ranch
Structure Type Brick
New Construction No
Schools
Elementary Schools Hebron Elementary School
Middle Schools Plaza Park
High Schools William Henry Harrison
School District Evansville-Vanderburgh School Corp.
Others
Financing Cash,Conventional,FHA,VA
Read Less
Want to know what your home might be worth? Contact us for a FREE valuation!

Our team is ready to help you sell your home for the highest possible price ASAP

IDX information provided by the Indiana Regional MLS
Bought with Scott Schaum • F.C. TUCKER EMGE
GET MORE INFORMATION
Managing Broker





