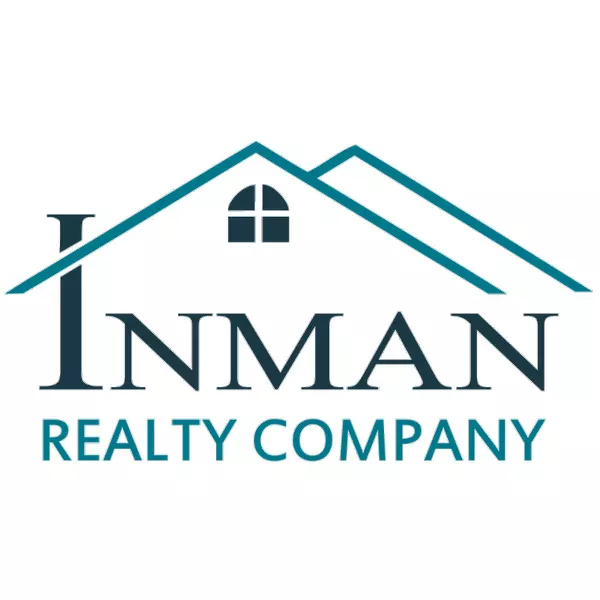$319,000
$296,900
7.4%For more information regarding the value of a property, please contact us for a free consultation.
303 N Filmore Avenue Fowler, IN 47944
3 Beds
2 Baths
1,663 SqFt
Key Details
Sold Price $319,000
Property Type Single Family Home
Sub Type Site-Built Home
Listing Status Sold
Purchase Type For Sale
Square Footage 1,663 sqft
Subdivision Golf Heights
MLS Listing ID 202408762
Sold Date 06/27/24
Style One Story
Bedrooms 3
Full Baths 2
Abv Grd Liv Area 1,663
Total Fin. Sqft 1663
Year Built 2023
Annual Tax Amount $100
Tax Year 2024
Lot Size 1.978 Acres
Property Sub-Type Site-Built Home
Property Description
Small town living, big time savings!! This gorgeous new quality-built home is ready to welcome you home. Sitting on almost 2 acres in the beautiful Golf Heights subdivision and only 20 minutes to West Lafayette, this 3 bedroom (all with large walk-in closets), 2 full bath home features open living space, split floor plan, an office/den, 9-foot ceilings, quartz countertops, luxury vinyl plank flooring, custom tile backsplash, high-efficient furnace, stainless-steel appliances, and an oversized 2-car garage with room for a workshop. You really must see it to appreciate the quality built into it. There is also plenty of room to build a future pole barn if desired. The buyer of this home will be given a complementary one-year membership to Benton County country club. Fiber optic cable is available for high-speed internet.
Location
State IN
County Benton County
Area Benton County
Direction GPS Friendly
Rooms
Basement Slab
Dining Room 11 x 10
Kitchen Main, 13 x 11
Interior
Heating Gas, Forced Air
Cooling Central Air
Flooring Carpet, Laminate
Appliance Dishwasher, Microwave, Refrigerator, Range-Gas, Water Heater Electric
Laundry Main
Exterior
Exterior Feature Golf Course
Parking Features Attached
Garage Spaces 2.0
Amenities Available 1st Bdrm En Suite, Ceiling-Cathedral, Ceiling Fan(s), Countertops-Solid Surf, Detector-Smoke, Disposal, Dryer Hook Up Electric, Eat-In Kitchen, Foyer Entry, Garage Door Opener, Kitchen Island, Landscaped, Open Floor Plan, Porch Open, Range/Oven Hook Up Gas, Split Br Floor Plan, Stand Up Shower, Tub/Shower Combination, Main Level Bedroom Suite, Great Room, Main Floor Laundry
Roof Type Shingle
Building
Lot Description Slope, 0-2.9999
Story 1
Foundation Slab
Sewer City
Water City
Architectural Style Ranch
Structure Type Brick,Vinyl
New Construction No
Schools
Elementary Schools Prairie Crossing
Middle Schools Benton Central
High Schools Benton Central
School District Benton Community
Others
Financing Cash,Conventional,FHA,USDA,VA
Read Less
Want to know what your home might be worth? Contact us for a FREE valuation!

Our team is ready to help you sell your home for the highest possible price ASAP

IDX information provided by the Indiana Regional MLS
Bought with Colleen McNabb-Everage • Booth Rose Krebs, Inc
GET MORE INFORMATION
Managing Broker





