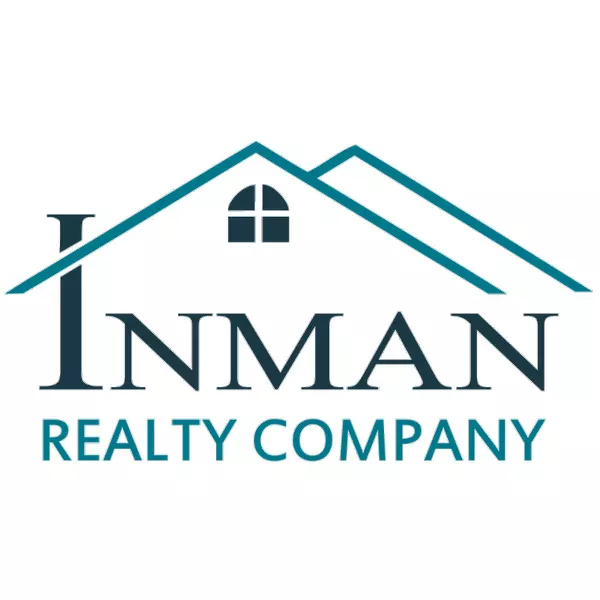$315,000
$320,000
1.6%For more information regarding the value of a property, please contact us for a free consultation.
306 Constitution Avenue Goshen, IN 46526
3 Beds
2 Baths
2,218 SqFt
Key Details
Sold Price $315,000
Property Type Single Family Home
Sub Type Site-Built Home
Listing Status Sold
Purchase Type For Sale
Square Footage 2,218 sqft
Subdivision Colonial Village
MLS Listing ID 202410711
Sold Date 05/24/24
Style Quad-Level
Bedrooms 3
Full Baths 2
Abv Grd Liv Area 1,598
Total Fin. Sqft 2218
Year Built 1991
Annual Tax Amount $3,295
Lot Size 0.390 Acres
Property Sub-Type Site-Built Home
Property Description
A wonderful neighborhood with generous sized lots, on a long cul-de-sac, providing a quiet environment with no through traffic. This well maintained home has an open concept with a main floor living room, 2 dining areas, a large kitchen, & a main level master suite The cathedral ceiling and large windows make the main level spacious. A few steps up lead to two bedrooms and a bath. A few steps down lead into a large family room and attached finished laundry room. All the flooring is newer as is the A/C. Don't miss the large lower level with potential for more living area and plenty of storage. Enjoy the park-like backyard from the large deck. The garage is finished with drywall and an epoxy coated floor. The 14'x10' "shed" in the back is less than one year old, with a metal roof. This location has easy access to the CR 17 Corridor and Dunlap as well as downtown Goshen.
Location
State IN
County Elkhart County
Area Elkhart County
Direction US 33 to Greene Rd turn south, to Clinton turn west, 1 block turn north on Constitution Ave.
Rooms
Family Room 22 x 12
Basement Daylight, Full Basement, Partially Finished
Dining Room 15 x 15
Kitchen Main, 12 x 10
Interior
Heating Gas, Forced Air
Cooling Central Air
Flooring Carpet, Vinyl
Fireplaces Type None
Appliance Dishwasher, Microwave, Refrigerator, Washer, Window Treatments, Dryer-Gas, Oven-Gas, Range-Gas, Sump Pump, Water Heater Gas, Water Softener-Owned, Window Treatment-Blinds
Laundry Lower, 12 x 6
Exterior
Parking Features Attached
Garage Spaces 2.0
Fence Full, Chain Link
Amenities Available 1st Bdrm En Suite, Cable Ready, Ceiling-Cathedral, Closet(s) Walk-in, Deck Open, Dryer Hook Up Gas, Main Level Bedroom Suite, Sump Pump
Roof Type Asphalt,Dimensional Shingles
Building
Lot Description Cul-De-Sac, Level, 0-2.9999
Foundation Daylight, Full Basement, Partially Finished
Sewer City
Water City
Architectural Style Contemporary
Structure Type Vinyl
New Construction No
Schools
Elementary Schools Model
Middle Schools Goshen
High Schools Goshen
School District Goshen Community Schools
Others
Financing Cash,Conventional,FHA,VA
Read Less
Want to know what your home might be worth? Contact us for a FREE valuation!

Our team is ready to help you sell your home for the highest possible price ASAP

IDX information provided by the Indiana Regional MLS
Bought with Blake Sandberg • Century 21 Circle
GET MORE INFORMATION
Managing Broker





