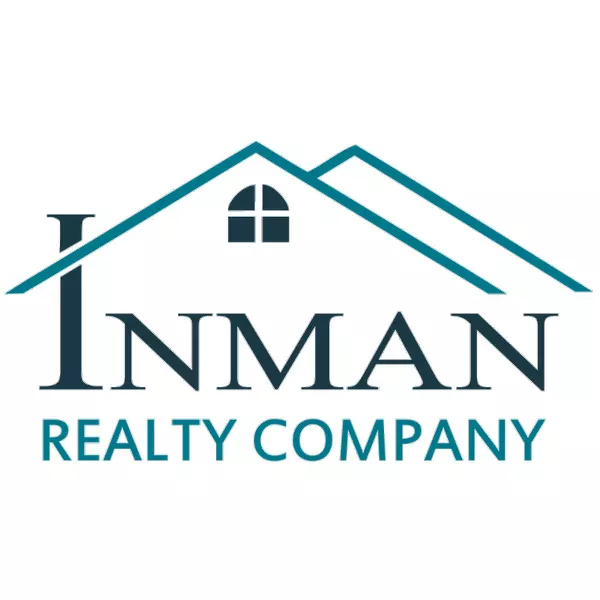$339,900
$339,900
For more information regarding the value of a property, please contact us for a free consultation.
3904 Kyverdale DR Lafayette, IN 47909
3 Beds
3 Baths
2,079 SqFt
Key Details
Sold Price $339,900
Property Type Single Family Home
Sub Type Single Family Residence
Listing Status Sold
Purchase Type For Sale
Square Footage 2,079 sqft
Price per Sqft $163
Subdivision Commons
MLS Listing ID 21969174
Sold Date 04/29/24
Bedrooms 3
Full Baths 2
Half Baths 1
HOA Fees $31/ann
HOA Y/N Yes
Year Built 2004
Tax Year 2023
Lot Size 0.310 Acres
Acres 0.31
Property Sub-Type Single Family Residence
Property Description
Located in the desirable Commons at Valley Lakes neighborhood you will find this 3 bedroom, 2.5 bath beautiful ranch home. Greeted with a welcoming entrance foyer you will appreciate the open concept of the dining & great room areas adorned with cathedral ceilings & a gas log fireplace. The spacious kitchen features a 2nd dining area, center island & terrific walk-in pantry in addition to an abundance of cabinetry. To further simplify matters, the home is stocked with all appliances which even includes the washer/dryer. A 17'x13' primary ensuite has the added convenience of dual sinks, soaking tub & separate shower. Second full bath is of Jack n' Jill style, while a 1/2 bath was well appointed where guests convene. The sunroom is bound to be perfect for hosting your very own private pool parties. That is right, this home has a 16'x32' in ground pool (with original pool heater, new liner, new cover, & new sand pump in the last 2yrs). Concrete 12'x12' patio extends concrete decking for extra entertainment space within the fully fenced rear yard. As the 2nd owner of this home, the seller has continued to make improvements to the kitchen, baths, etc, but most recently had the entire home professionally painted. 2 car attached garage houses gas f/a furnace, gas water heater, & water softener w/ 200A service. Terrific community amenities within walking distance includes: pools & pool house, tennis courts, picnic area, playground, soccer field, basketball court at a very reasonable HOA fee of $372/year! Make this your next home & "staycation" option today!
Location
State IN
County Tippecanoe
Rooms
Main Level Bedrooms 3
Kitchen Kitchen Updated
Interior
Interior Features Attic Pull Down Stairs, Breakfast Bar, Cathedral Ceiling(s), Center Island, Entrance Foyer, Paddle Fan, Hi-Speed Internet Availbl, Eat-in Kitchen, Pantry, Programmable Thermostat, Walk-in Closet(s), Windows Thermal, Windows Vinyl, Wood Work Painted
Heating Forced Air, Gas
Cooling Central Electric
Fireplaces Number 1
Fireplaces Type Gas Log, Great Room
Equipment Smoke Alarm
Fireplace Y
Appliance Dishwasher, Dryer, Disposal, Gas Water Heater, MicroHood, Gas Oven, Refrigerator, Washer, Water Softener Owned
Exterior
Garage Spaces 2.0
Utilities Available Cable Available, Electricity Connected, Gas, Sewer Connected, Water Connected
View Y/N true
View Neighborhood, Pool
Building
Story One
Foundation Slab
Water Municipal/City
Architectural Style Ranch
Structure Type Vinyl With Brick
New Construction false
Schools
High Schools Mccutcheon High School
School District Tippecanoe School Corp
Others
HOA Fee Include Clubhouse,Insurance,Maintenance,Nature Area,ParkPlayground,Tennis Court(s)
Ownership Mandatory Fee
Read Less
Want to know what your home might be worth? Contact us for a FREE valuation!

Our team is ready to help you sell your home for the highest possible price ASAP

© 2025 Listings courtesy of MIBOR as distributed by MLS GRID. All Rights Reserved.
GET MORE INFORMATION
Managing Broker





