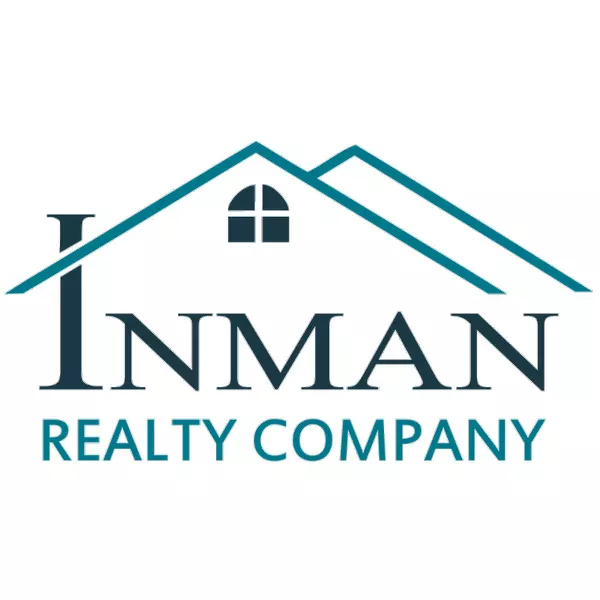$350,000
$350,000
For more information regarding the value of a property, please contact us for a free consultation.
659 S Lombard Avenue Evansville, IN 47714
3 Beds
3 Baths
2,883 SqFt
Key Details
Sold Price $350,000
Property Type Single Family Home
Sub Type Site-Built Home
Listing Status Sold
Purchase Type For Sale
Square Footage 2,883 sqft
Subdivision Bellemeade
MLS Listing ID 202409659
Sold Date 04/22/24
Style One and Half Story
Bedrooms 3
Full Baths 2
Half Baths 1
Abv Grd Liv Area 2,883
Total Fin. Sqft 2883
Year Built 1924
Annual Tax Amount $2,676
Tax Year 2024
Lot Size 0.350 Acres
Property Sub-Type Site-Built Home
Property Description
This Dutch Colonial home sits on the prestigious Lombard Avenue. This classic home has a large entry foyer opening to the living room and dining room. The living room has a sitting nook with fireplace and built in bookcases. The dining room has newer flooring, updated light fixture and built in cabinets. The kitchen features black appliances, an island and an abundance of cabinets. There is a half bathroom off the kitchen. The laundry room is off the dining room and has extra storage area. Also on the main level is a huge family room perfect for entertaining. Upstairs are 3 bedrooms and 2 full bathrooms. The primary bedroom is large with built in storage. The primary bathroom has been updated and has a walk in shower. For extra storage there is a unfinished basement. The backyard is fenced and perfect for backyard picnics. There is also a 2 car detached garage on the the property.
Location
State IN
County Vanderburgh County
Area Vanderburgh County
Direction South on Green River Road West on Lincoln South on Lombard
Rooms
Family Room 28 x 15
Basement Crawl, Partial Basement, Unfinished
Dining Room 10 x 9
Kitchen Main, 15 x 16
Interior
Heating Gas
Cooling Central Air
Flooring Carpet, Laminate, Tile
Fireplaces Number 1
Fireplaces Type Living/Great Rm
Appliance Dishwasher, Refrigerator, Washer, Dryer-Electric, Range-Electric
Laundry Main
Exterior
Parking Features Detached
Garage Spaces 2.0
Fence Full, Wood
Amenities Available 1st Bdrm En Suite, Built-In Bookcase, Ceiling Fan(s), Countertops-Laminate, Foyer Entry, Home Warranty Included, Kitchen Island, Patio Open, Stand Up Shower, Tub and Separate Shower, Formal Dining Room, Great Room, Main Floor Laundry
Roof Type Shingle
Building
Lot Description Level
Story 1.5
Foundation Crawl, Partial Basement, Unfinished
Sewer Public
Water Public
Architectural Style Colonial
Structure Type Aluminum
New Construction No
Schools
Elementary Schools Dexter
Middle Schools Washington
High Schools Bosse
School District Evansville-Vanderburgh School Corp.
Others
Financing Cash,Conventional
Read Less
Want to know what your home might be worth? Contact us for a FREE valuation!

Our team is ready to help you sell your home for the highest possible price ASAP

IDX information provided by the Indiana Regional MLS
Bought with Angie McGee • F.C. TUCKER EMGE
GET MORE INFORMATION
Managing Broker





