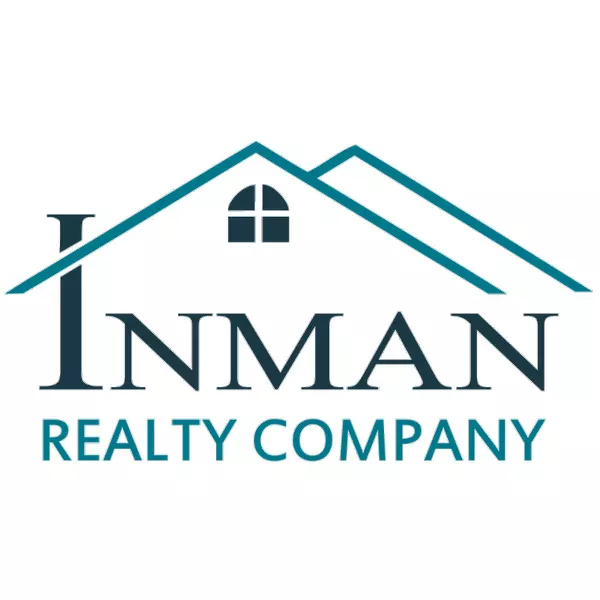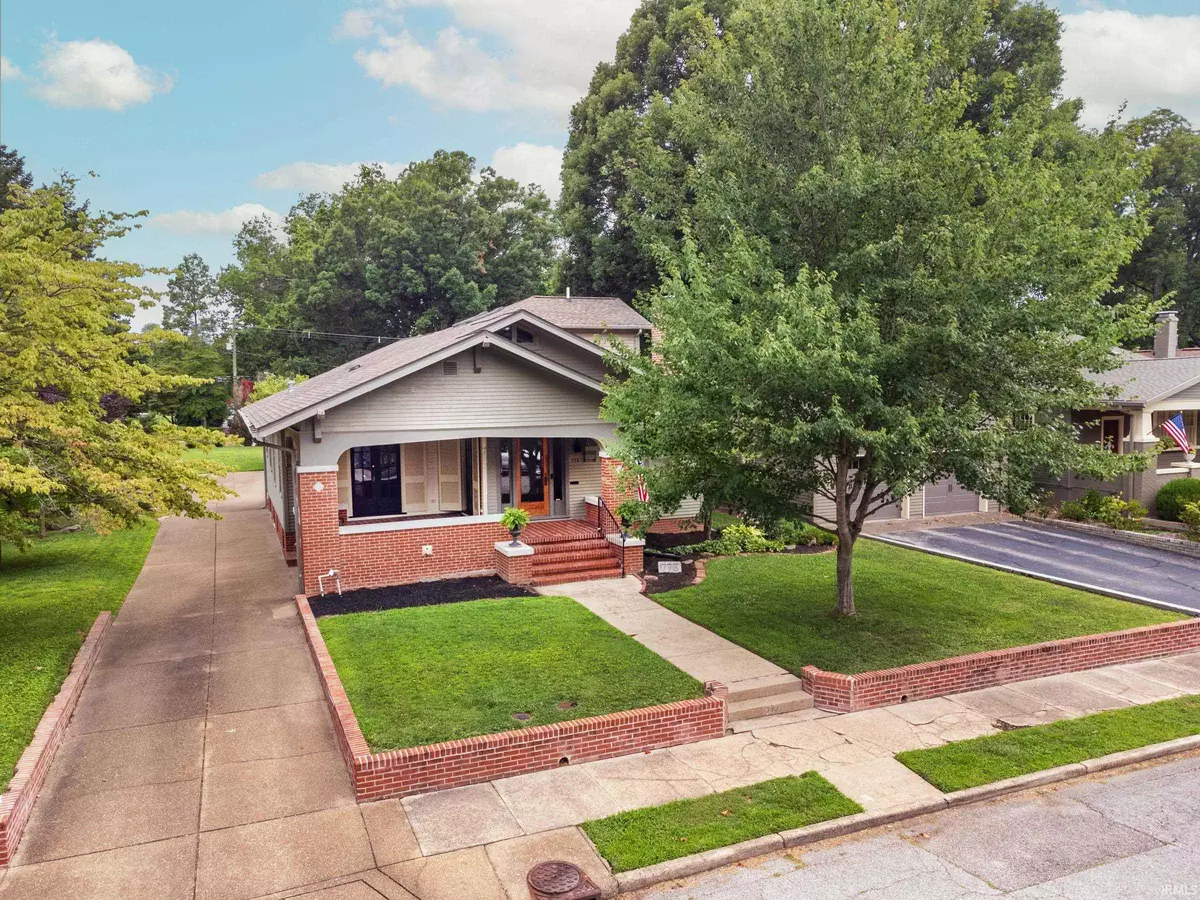$385,000
$420,000
8.3%For more information regarding the value of a property, please contact us for a free consultation.
773 S Lombard Avenue Evansville, IN 47714
3 Beds
4 Baths
3,814 SqFt
Key Details
Sold Price $385,000
Property Type Single Family Home
Sub Type Site-Built Home
Listing Status Sold
Purchase Type For Sale
Square Footage 3,814 sqft
Subdivision Bellemeade
MLS Listing ID 202326860
Sold Date 01/05/24
Style One and Half Story
Bedrooms 3
Full Baths 4
Abv Grd Liv Area 2,686
Total Fin. Sqft 3814
Year Built 1930
Annual Tax Amount $2,702
Tax Year 2023
Lot Size 0.340 Acres
Property Sub-Type Site-Built Home
Property Description
Great location on a tree lined street! The large open covered front porch greets you with with the charm of an updated 1930s bungalow. Living room w/a fireplace surrounded by built-in bookcases, Dining room w/ triple crown molding and both open to the front porch by French doors. An open kitchen with black granite tops, Italian green glass back splash custom cabinets and a walk-in pantry. All new appliances included! 4 bedrooms and 4 full baths. Upstairs you will find a separate office that leads up to the Main suite with a large walk-in closet and full bath. Full finished walkout basement with family room and full bath. Large yard with a 3+ car open span garage (plumbed for another bathroom) and just incase you need more room... it has a 35 x 13 party room upstairs!!
Location
State IN
County Vanderburgh County
Area Vanderburgh County
Direction South on Vann from Lloyd, East on Bellemeade, South on Lombard, House on the right.
Rooms
Basement Full Basement, Walk-Out Basement, Partially Finished
Dining Room 17 x 15
Kitchen Main, 16 x 15
Interior
Heating Gas, Forced Air
Cooling Central Air
Flooring Hardwood Floors
Fireplaces Number 1
Fireplaces Type Living/Great Rm
Appliance Dishwasher, Refrigerator, Washer, Window Treatments, Dryer-Electric, Range-Gas
Laundry Basement
Exterior
Parking Features Detached
Garage Spaces 3.0
Amenities Available 1st Bdrm En Suite, Ceiling-9+, Ceilings-Vaulted, Closet(s) Walk-in, Crown Molding, Eat-In Kitchen, Patio Open, Porch Open, Twin Sink Vanity, Wet Bar
Building
Lot Description Level
Story 1.5
Foundation Full Basement, Walk-Out Basement, Partially Finished
Sewer Public
Water City
Structure Type Wood
New Construction No
Schools
Elementary Schools Dexter
Middle Schools Washington
High Schools Bosse
School District Evansville-Vanderburgh School Corp.
Read Less
Want to know what your home might be worth? Contact us for a FREE valuation!

Our team is ready to help you sell your home for the highest possible price ASAP

IDX information provided by the Indiana Regional MLS
Bought with Carolyn McClintock • F.C. TUCKER EMGE
GET MORE INFORMATION
Managing Broker





