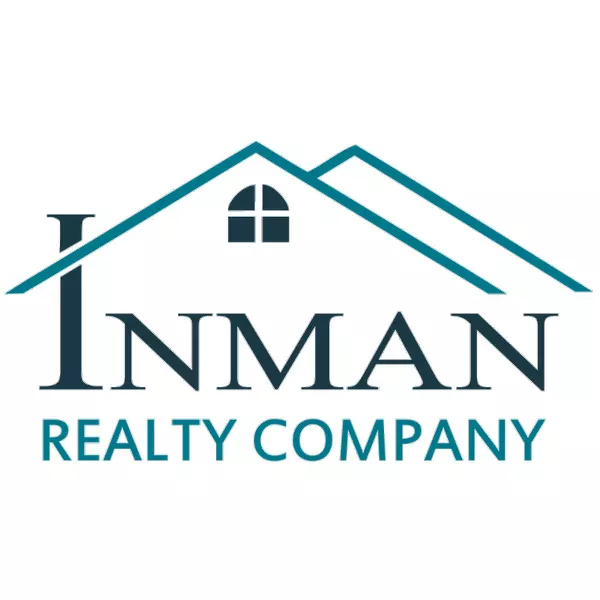$137,900
$144,900
4.8%For more information regarding the value of a property, please contact us for a free consultation.
1144 W Heerdink Avenue Evansville, IN 47710
3 Beds
1 Bath
840 SqFt
Key Details
Sold Price $137,900
Property Type Single Family Home
Sub Type Site-Built Home
Listing Status Sold
Purchase Type For Sale
Square Footage 840 sqft
Subdivision Bohannon Estates
MLS Listing ID 202326828
Sold Date 12/08/23
Style One Story
Bedrooms 3
Full Baths 1
Abv Grd Liv Area 840
Total Fin. Sqft 840
Year Built 1955
Annual Tax Amount $1,502
Tax Year 2023
Lot Size 7,405 Sqft
Property Sub-Type Site-Built Home
Property Description
This darling updated north side home is ready for you to call HOME! Located close to schools, churches, restaurants and shopping (the heart of North Park!), being on a dead end street is just icing on the cake! All updates to this home have been completed within the past 5 years. Beautiful, original hardwood floors have been refinished and grace the living room, dining room, hall and all three bedrooms! Luxury vinyl plank flooring, stainless appliances, new cabinets, backsplash, and counters were updated within the past two years. The laundry room has one year old wash and dryer that will stay! The three bedrooms has updated light fixtures and beautiful hardwood floors. The bathroom has been totally updated with sink, cabinet, toilet, bathtub, fixtures, ceramic tiled walls, lights, floor. The large back yard is fully fenced and has plenty of room for a small garden, firepit, playset, etc. A large shed adds storage space and the one car garage adds additional space. Updates to home include: roof, hot water heater, beautifully finished hardwood floors, washer, dryer, counter top dishwasher, interior and exterior paint, new light fixtures, replacement windows and completely new bathroom and kitchen(including cabinets, counters, and stainless steel appliances)
Location
State IN
County Vanderburgh County
Area Vanderburgh County
Direction N on First Ave., W on Heerdink Ave
Rooms
Basement Crawl
Dining Room 7 x 5
Kitchen Main, 9 x 9
Interior
Heating Gas, Forced Air
Cooling Central Air
Flooring Hardwood Floors, Laminate
Appliance Dishwasher, Microwave, Refrigerator, Washer, Window Treatments, Dryer-Electric, Range-Electric, Water Heater Gas, Window Treatment-Blinds
Laundry Main
Exterior
Parking Features Detached
Garage Spaces 1.0
Fence Full, Chain Link
Amenities Available Ceiling Fan(s), Countertops-Laminate, Tub/Shower Combination, Main Floor Laundry
Roof Type Dimensional Shingles
Building
Lot Description Level
Story 1
Foundation Crawl
Sewer City
Water City
Architectural Style Ranch
Structure Type Vinyl
New Construction No
Schools
Elementary Schools Highland
Middle Schools Thompkins
High Schools Central
School District Evansville-Vanderburgh School Corp.
Others
Financing Cash,Conventional,FHA,VA
Read Less
Want to know what your home might be worth? Contact us for a FREE valuation!

Our team is ready to help you sell your home for the highest possible price ASAP

IDX information provided by the Indiana Regional MLS
Bought with Theresa Catanese • Keller Williams Capital Realty
GET MORE INFORMATION
Managing Broker





