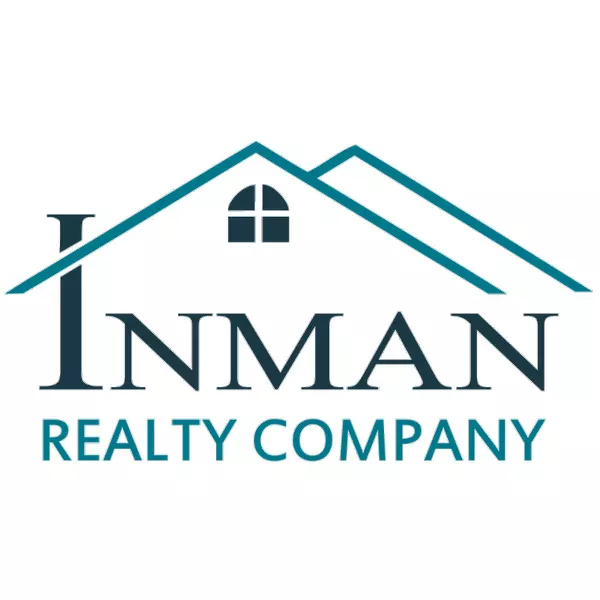$385,000
$365,000
5.5%For more information regarding the value of a property, please contact us for a free consultation.
11110 W Horseshoe Bend Road Brookston, IN 47923
3 Beds
3 Baths
1,956 SqFt
Key Details
Sold Price $385,000
Property Type Single Family Home
Sub Type Site-Built Home
Listing Status Sold
Purchase Type For Sale
Square Footage 1,956 sqft
Subdivision Horseshoe Bend
MLS Listing ID 202338990
Sold Date 11/30/23
Style One Story
Bedrooms 3
Full Baths 2
Half Baths 1
Abv Grd Liv Area 1,956
Total Fin. Sqft 1956
Year Built 1967
Annual Tax Amount $1,353
Tax Year 2024
Lot Size 1.000 Acres
Property Sub-Type Site-Built Home
Property Description
This river front home on Horseshoe Bend has it all. three bedroom, 2 1/2 bath ranch home with views of the Tippecanoe River. Showings start November 10. This home has been very well maintained and IS NOT in the floodplain. Although year built shows 1967, that reflects the original foundation. Home was renovated and the majority of the building was constructed from 1992-93. Roof is 10 years old and HVAC was just installed this summer. There is an oversized attached 2 car garage, and a separate work shop or mancave on the concrete driveway. A garden shed and a 40 x 32 pole barn with a concrete floor and tall door for your RV. The deck is multi leveled and along with the paver patio offers lovely views and easy access to the river, or sit on the street side screened porch to visit with the neighbors. Inside there is a large great room and good sized kitchen and dining area overlooking the river. Home is being sold as is but inspections are welcome. Estate sale is held Nov. 3,4,and 5
Location
State IN
County Carroll County
Area Carroll County
Direction St Rd 18. Left on Springboro Rd. Right on Horseshoe Bend Rd
Rooms
Basement Crawl
Dining Room 16 x 12
Kitchen Main, 15 x 12
Interior
Heating Propane, Conventional, Forced Air
Cooling Central Air
Fireplaces Number 1
Fireplaces Type Living/Great Rm
Appliance Dishwasher, Microwave, Refrigerator, Washer, Window Treatments, Dryer-Electric, Range-Electric
Laundry Main, 9 x 8
Exterior
Parking Features Attached
Garage Spaces 2.0
Amenities Available 1st Bdrm En Suite, Attic Pull Down Stairs, Attic Storage, Breakfast Bar, Built-In Bookcase, Countertops-Laminate, Deck Open, Disposal, Eat-In Kitchen, Garage Door Opener, Kitchen Island, Landscaped, Natural Woodwork, Open Floor Plan, Patio Open, Porch Screened, Six Panel Doors, Stand Up Shower, Tub and Separate Shower, Main Level Bedroom Suite, Main Floor Laundry
Waterfront Description River
Building
Lot Description Irregular, Partially Wooded, 0-2.9999, 10-14.999
Story 1
Foundation Crawl
Sewer Septic
Water Well
Structure Type Vinyl
New Construction No
Schools
Elementary Schools Delphi Community
Middle Schools Delphi Community
High Schools Delphi
School District Delphi Community School Corp.
Others
Financing Cash,Conventional
Read Less
Want to know what your home might be worth? Contact us for a FREE valuation!

Our team is ready to help you sell your home for the highest possible price ASAP

IDX information provided by the Indiana Regional MLS
Bought with Brandi Shaw • Indiana Realty Group
GET MORE INFORMATION
Managing Broker





