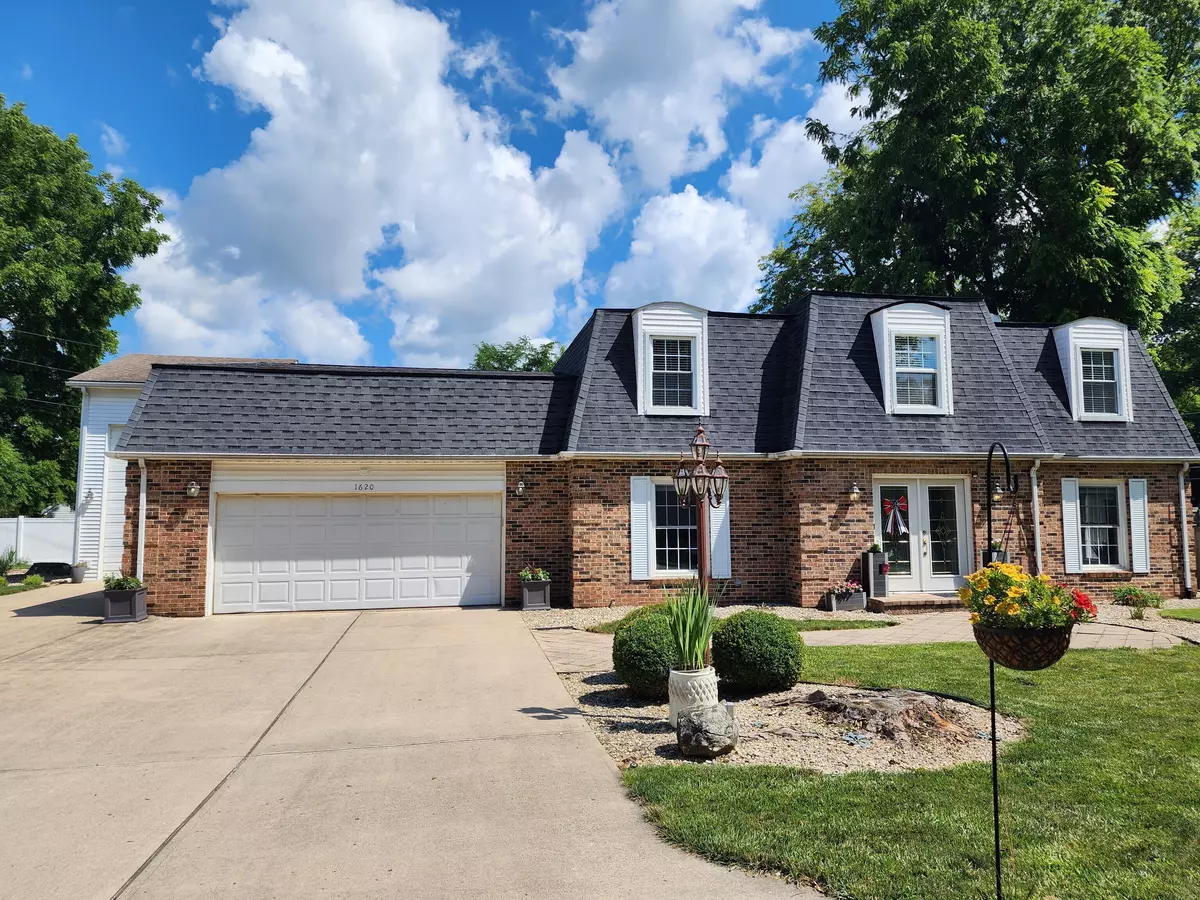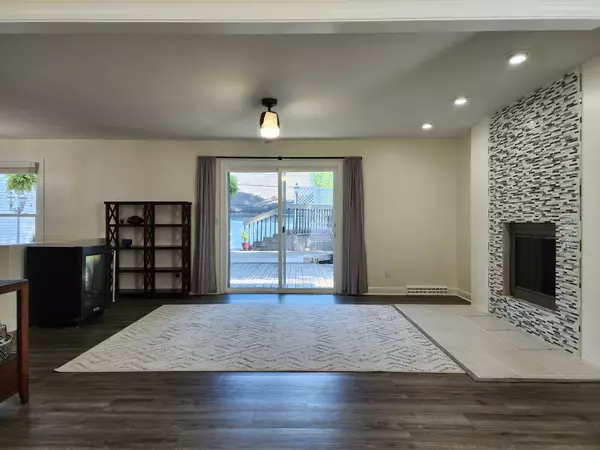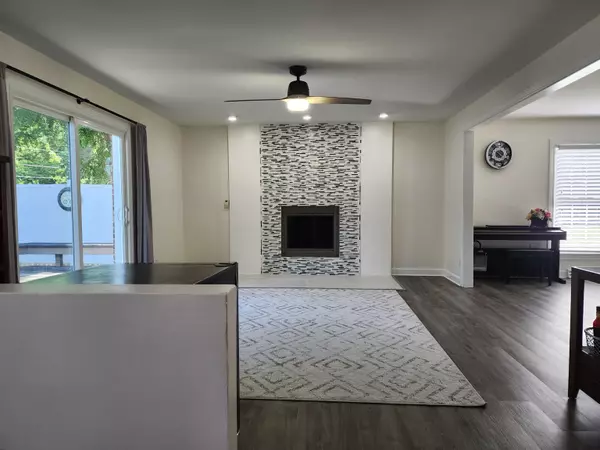$240,000
$249,900
4.0%For more information regarding the value of a property, please contact us for a free consultation.
1620 E Crystal Creek DR Terre Haute, IN 47802
4 Beds
3 Baths
2,500 SqFt
Key Details
Sold Price $240,000
Property Type Single Family Home
Sub Type Single Family Residence
Listing Status Sold
Purchase Type For Sale
Square Footage 2,500 sqft
Price per Sqft $96
Subdivision Crystal Creek
MLS Listing ID 21931345
Sold Date 09/28/23
Bedrooms 4
Full Baths 3
HOA Y/N No
Year Built 1974
Tax Year 2022
Lot Size 0.380 Acres
Acres 0.38
Property Sub-Type Single Family Residence
Property Description
4 poss 5 bdrs, detached workshop, craftroom or workout space AND an RV garage! Contemporary, modern finishes and bright living space. Chic woodburning fireplace in the family room. Kitchen was remodeled in 2021. Counter tops, appliances, sink and backsplash new in 2021. All lighting on the main level is new. Flooring new in 2022. The interior of the house has been freshly painted. Some new windows here and there. Possible 5th bdr is on the main floor connected to a bath (could be master bdr) - currently being used as a fabulous laundry on the main level w/lots of storage. Very large backyard deck sprawls across the backyard. Seller enjoyed using this for plants and garden pots. Backyard is completely fenced with vinyl privacy fence.
Location
State IN
County Vigo
Rooms
Kitchen Kitchen Some Updates
Interior
Interior Features Pantry, Walk-in Closet(s), Windows Vinyl
Heating Forced Air, Gas
Cooling Central Electric
Fireplaces Number 1
Fireplaces Type Family Room, Woodburning Fireplce
Equipment Smoke Alarm
Fireplace Y
Appliance Dishwasher, Gas Oven, Range Hood, Refrigerator
Exterior
Garage Spaces 3.0
Building
Story Two
Foundation Block
Water Municipal/City
Architectural Style Multi-Level
Structure Type Brick,Vinyl Siding
New Construction false
Schools
Elementary Schools Dixie Bee Elementary School
Middle Schools Honey Creek Middle School
High Schools Terre Haute South Vigo High School
School District Vigo County School Corp
Read Less
Want to know what your home might be worth? Contact us for a FREE valuation!

Our team is ready to help you sell your home for the highest possible price ASAP

© 2025 Listings courtesy of MIBOR as distributed by MLS GRID. All Rights Reserved.
GET MORE INFORMATION
Managing Broker





