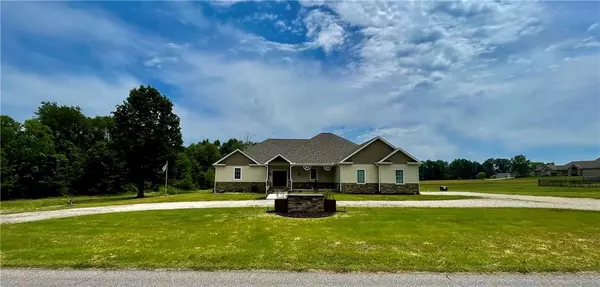$499,900
$499,000
0.2%For more information regarding the value of a property, please contact us for a free consultation.
13547 W 75 N Linton, IN 47441
3 Beds
4 Baths
2,750 SqFt
Key Details
Sold Price $499,900
Property Type Single Family Home
Sub Type Single Family Residence
Listing Status Sold
Purchase Type For Sale
Square Footage 2,750 sqft
Price per Sqft $181
Subdivision Auburn Ridge
MLS Listing ID 21794539
Sold Date 10/22/21
Bedrooms 3
Full Baths 3
Half Baths 1
HOA Y/N No
Year Built 2020
Tax Year 2021
Lot Size 3.598 Acres
Acres 3.598
Property Sub-Type Single Family Residence
Property Description
New Construction, less than a year old, 3 BR, 3.5 BA home w/ many luxurious, custom features. Home sits on 3.587 Acres in Auburn Ridge Estates w/ a pond, creek, & wooded area that attracts wildlife. When entering you are greeted by an open concept living room & kitchen that have 15 ft. cathedral ceilings, gas fireplace, custom windows that let in a lot of natural light, dining area, wet bar, custom kitchen cabinets, large island with seating, & walk-in pantry. Durable, waterproof, scratch resistant vinyl floors through out home except for the 3 bedrooms that have carpet. Large Office area includes two desks, floor to ceiling shelving, and custom windows that overlook the pond, woods, and creek. Home also includes a split bedroom floor plan.
Location
State IN
County Greene
Rooms
Basement Sump Pump
Main Level Bedrooms 3
Interior
Interior Features Built In Book Shelves, Cathedral Ceiling(s), Walk-in Closet(s), Eat-in Kitchen, Pantry
Heating Forced Air, Gas
Cooling Central Electric
Fireplaces Number 2
Fireplaces Type Primary Bedroom, Gas Log, Living Room
Fireplace Y
Appliance Gas Cooktop, Dishwasher, Microwave, Refrigerator, Oven, Kitchen Exhaust, Gas Water Heater
Exterior
Garage Spaces 3.0
Building
Story One
Water Municipal/City
Architectural Style Ranch
Structure Type Vinyl Siding
New Construction false
Schools
Elementary Schools Linton-Stockton Elementary
Middle Schools Linton-Stockton Middle School
High Schools Linton-Stockton High School
School District Linton-Stockton School Corporation
Others
Ownership No Assoc
Acceptable Financing Conventional, FHA
Listing Terms Conventional, FHA
Read Less
Want to know what your home might be worth? Contact us for a FREE valuation!

Our team is ready to help you sell your home for the highest possible price ASAP

© 2025 Listings courtesy of MIBOR as distributed by MLS GRID. All Rights Reserved.





