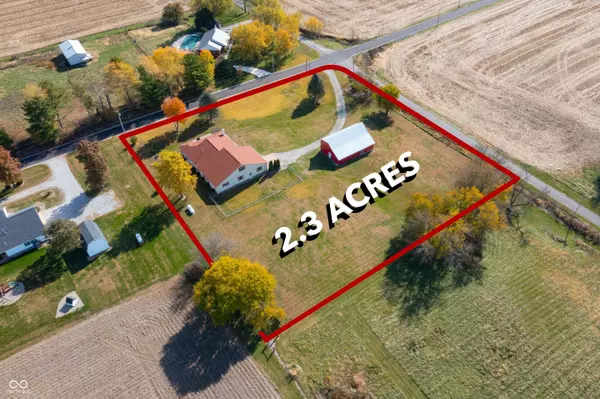
2045 N 900 W Arlington, IN 46104
3 Beds
2 Baths
4,525 SqFt
UPDATED:
Key Details
Property Type Single Family Home
Sub Type Single Family Residence
Listing Status Active
Purchase Type For Sale
Square Footage 4,525 sqft
Price per Sqft $104
Subdivision No Subdivision
MLS Listing ID 22071562
Bedrooms 3
Full Baths 2
HOA Y/N No
Year Built 1930
Tax Year 2024
Lot Size 2.300 Acres
Acres 2.3
Property Sub-Type Single Family Residence
Property Description
Location
State IN
County Rush
Rooms
Basement Full
Main Level Bedrooms 3
Interior
Interior Features Attic Pull Down Stairs, Breakfast Bar, Walk-In Closet(s)
Heating Forced Air, Natural Gas
Cooling Central Air
Fireplaces Number 1
Fireplaces Type Family Room, Wood Burning
Fireplace Y
Appliance Dishwasher, Dryer, Gas Water Heater, Microwave, Electric Oven, Refrigerator, Washer, Water Heater
Exterior
Garage Spaces 2.0
Building
Story One and One Half
Foundation Concrete Perimeter, Full
Water Private
Architectural Style Ranch
Structure Type Vinyl Siding
New Construction false
Schools
Elementary Schools Arlington Elementary School
Middle Schools Benjamin Rush Middle School
High Schools Rushville Consolidated High School
School District Rush County Schools

Let's Work Together!
BUYING MY HOME





