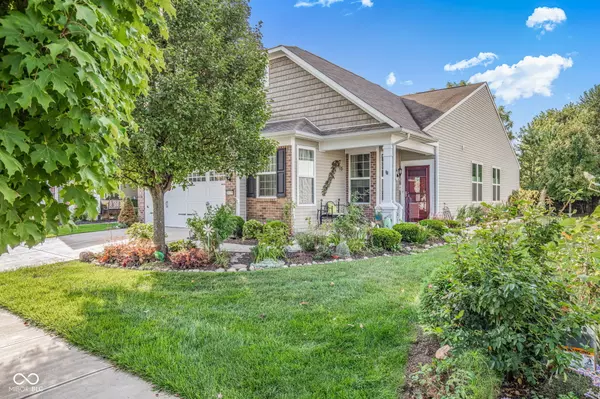
16059 Malbec ST Fishers, IN 46037
3 Beds
2 Baths
1,498 SqFt
Open House
Sat Sep 27, 1:00pm - 3:00pm
Sun Sep 28, 2:00pm - 4:00pm
UPDATED:
Key Details
Property Type Single Family Home
Sub Type Single Family Residence
Listing Status Active
Purchase Type For Sale
Square Footage 1,498 sqft
Price per Sqft $259
Subdivision Britton Falls
MLS Listing ID 22058337
Bedrooms 3
Full Baths 2
HOA Fees $247/mo
HOA Y/N Yes
Year Built 2015
Tax Year 2024
Lot Size 5,662 Sqft
Acres 0.13
Property Sub-Type Single Family Residence
Property Description
Location
State IN
County Hamilton
Rooms
Main Level Bedrooms 3
Interior
Interior Features Attic Access, Breakfast Bar, High Ceilings, Kitchen Island, Paddle Fan, Hi-Speed Internet Availbl, Wired for Data, Pantry, Smart Thermostat, Walk-In Closet(s)
Heating Forced Air, Natural Gas, Wall Furnace
Cooling Central Air
Equipment Smoke Alarm
Fireplace Y
Appliance Dishwasher, Dryer, Electric Water Heater, Disposal, Microwave, Gas Oven, Range Hood, Refrigerator, Washer, Water Softener Owned
Exterior
Exterior Feature Sprinkler System, Tennis Community
Garage Spaces 2.0
Utilities Available Cable Available, Electricity Connected, Natural Gas Connected, Sewer Connected, Water Connected
Building
Story One
Foundation Slab
Water Public
Architectural Style Ranch, Traditional
Structure Type Vinyl With Brick
New Construction false
Schools
Elementary Schools Southeastern Elementary School
Middle Schools Hamilton Se Int And Jr High Sch
High Schools Hamilton Southeastern Hs
School District Hamilton Southeastern Schools
Others
HOA Fee Include Association Builder Controls,Clubhouse,Irrigation,Lawncare,Maintenance Grounds,Pickleball Court,Snow Removal,Tennis Court(s),Walking Trails
Ownership Mandatory Fee
Virtual Tour https://eyesky-video-photo-film-llc.aryeo.com/sites/vekwlep/unbranded

GET MORE INFORMATION

Managing Broker | License ID: RB22002037





