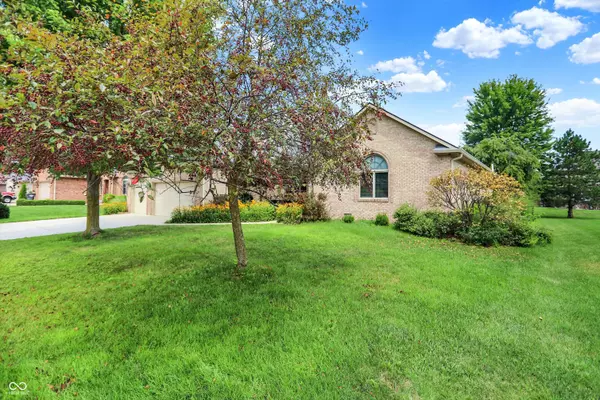5176 Brooks BND Greenwood, IN 46143
3 Beds
4 Baths
3,559 SqFt
UPDATED:
Key Details
Property Type Single Family Home
Sub Type Single Family Residence
Listing Status Active
Purchase Type For Sale
Square Footage 3,559 sqft
Price per Sqft $132
Subdivision Copperleaf
MLS Listing ID 22054290
Bedrooms 3
Full Baths 3
Half Baths 1
HOA Y/N No
Year Built 2003
Tax Year 2024
Lot Size 0.310 Acres
Acres 0.31
Property Sub-Type Single Family Residence
Property Description
Location
State IN
County Johnson
Rooms
Basement Daylight, Partial, Partially Finished, Storage Space
Main Level Bedrooms 3
Kitchen Kitchen Updated
Interior
Interior Features Bath Sinks Double Main, Breakfast Bar, Entrance Foyer, Paddle Fan, Eat-in Kitchen, Supplemental Storage, Walk-In Closet(s), Wood Work Stained
Heating Forced Air, Natural Gas
Cooling Central Air
Fireplaces Number 1
Fireplaces Type Living Room
Equipment Radon System, Smoke Alarm, Sump Pump
Fireplace Y
Appliance Dishwasher, Disposal, MicroHood, Electric Oven, Refrigerator, Water Softener Owned
Exterior
Garage Spaces 3.0
Utilities Available Electricity Connected, Natural Gas Connected, Sewer Connected, Water Connected
View Y/N false
Building
Story One
Foundation Concrete Perimeter, Block
Water Public
Architectural Style Ranch
Structure Type Brick
New Construction false
Schools
High Schools Center Grove High School
School District Center Grove Community School Corp
Others
Virtual Tour https://www.zillow.com/view-imx/b2e5aadc-b0f4-433b-8746-313a191cbc7f?setAttribution=mls&wl=true&initialViewType=pano&utm_source=dashboard

GET MORE INFORMATION
Managing Broker





