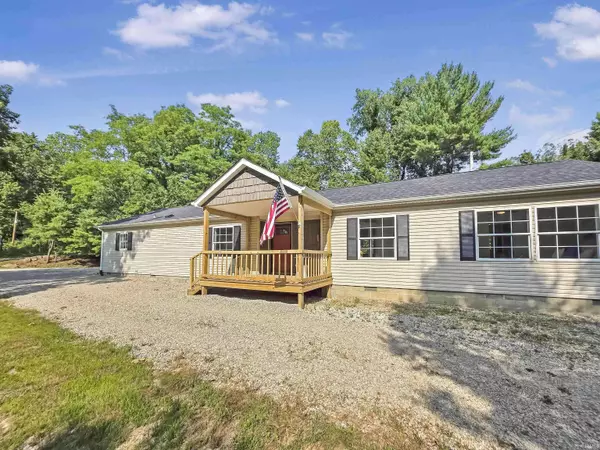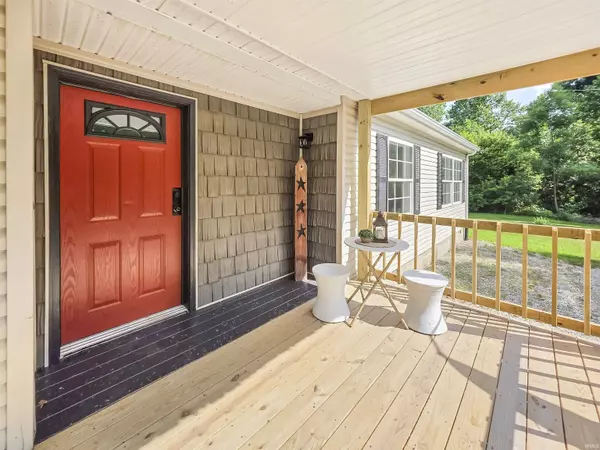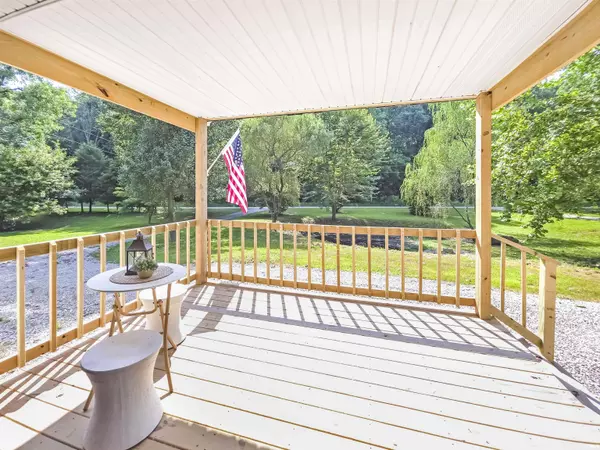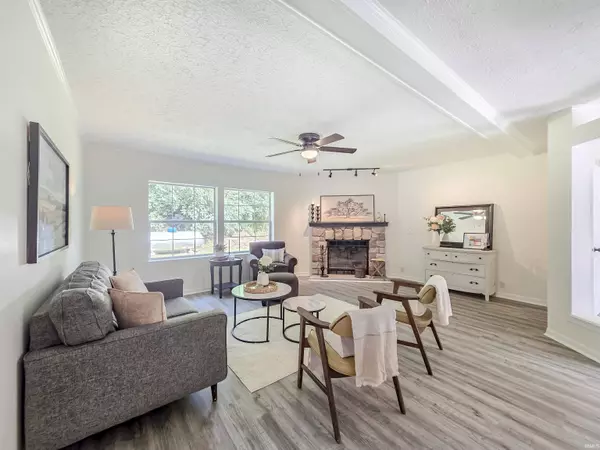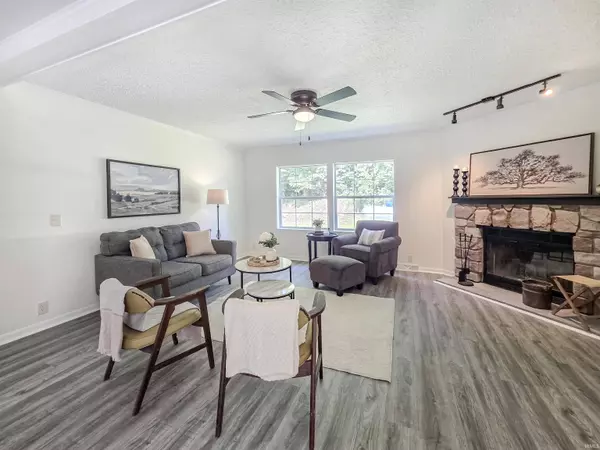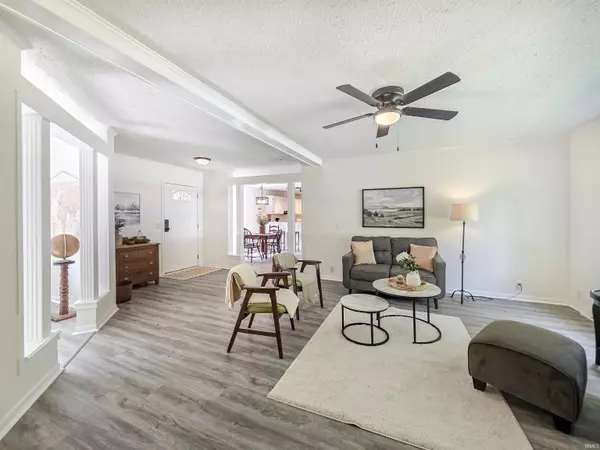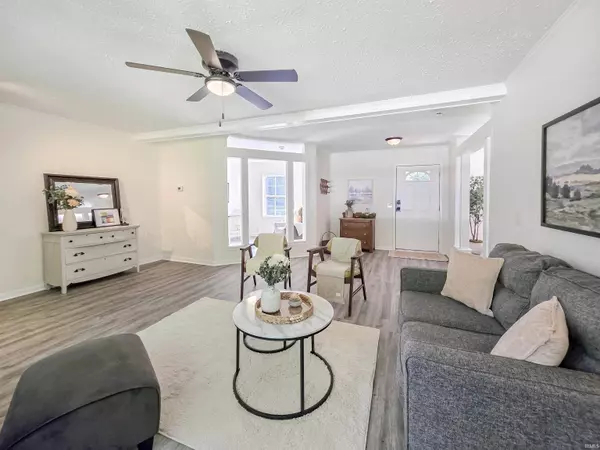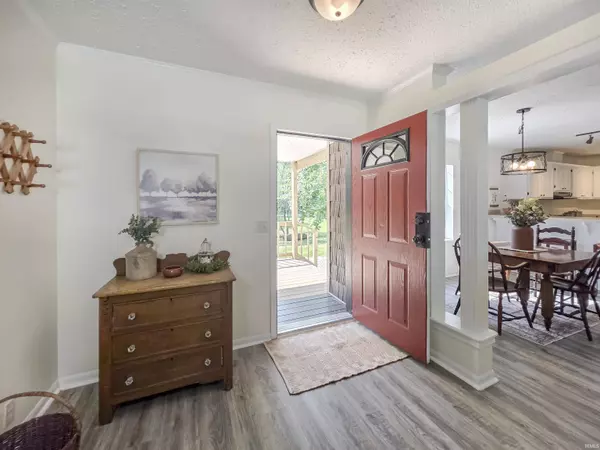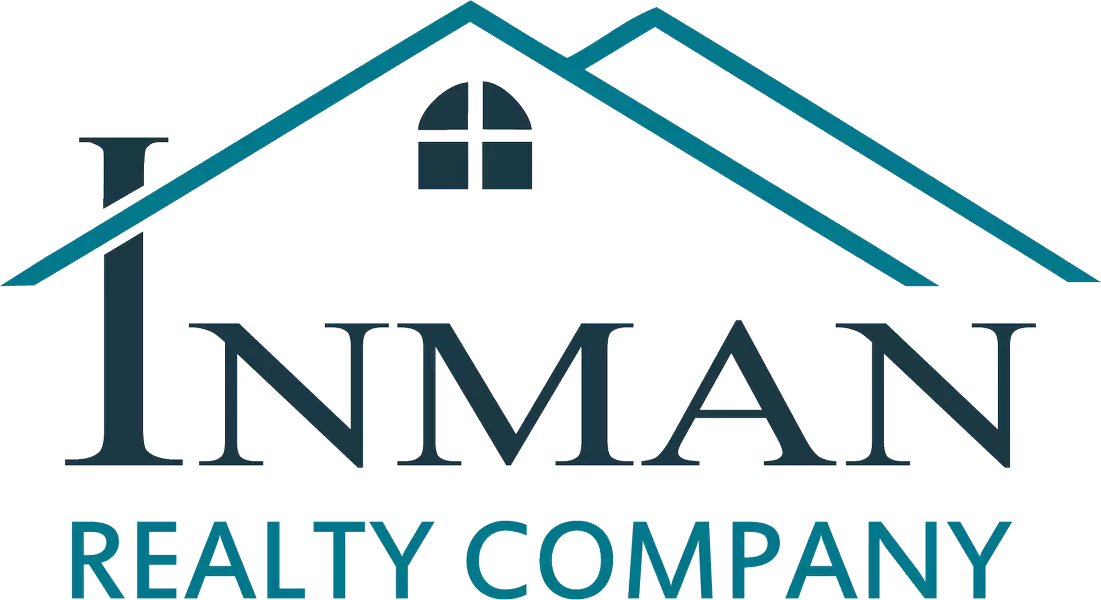
GALLERY
PROPERTY DETAIL
Key Details
Sold Price $289,0003.3%
Property Type Mobile Home
Sub Type Manuf. Home/Mobile Home
Listing Status Sold
Purchase Type For Sale
Square Footage 1, 856 sqft
Price per Sqft $155
MLS Listing ID 202525401
Sold Date 07/30/25
Style One Story
Bedrooms 3
Full Baths 2
Half Baths 1
Abv Grd Liv Area 1,856
Total Fin. Sqft 1856
Year Built 2003
Annual Tax Amount $779
Tax Year 2025
Lot Size 3.790 Acres
Property Sub-Type Manuf. Home/Mobile Home
Location
State IN
County Greene County
Area Greene County
Direction From ST RD 59, travel west on CR 450 S until you reach CR 1500 W. Travel south on CR 1500 W. Property will be on the east side of the road.
Rooms
Basement Crawl
Dining Room 11 x 13
Kitchen Main, 12 x 13
Building
Lot Description Partially Wooded, Waterfront, 3-5.9999, Lake, Waterfront-High Bank
Story 1
Foundation Crawl
Sewer Septic
Water Public
Structure Type Vinyl
New Construction No
Interior
Heating Propane, Forced Air
Cooling Central Air
Fireplaces Number 1
Fireplaces Type Living/Great Rm
Appliance Water Heater Electric
Laundry Main, 8 x 11
Exterior
Parking Features Detached
Garage Spaces 2.0
Amenities Available 1st Bdrm En Suite, Adj to State/Natnl Forest, Breakfast Bar, Closet(s) Walk-in, Countertops-Laminate, Deck Covered, Porch Covered, Main Level Bedroom Suite, Main Floor Laundry
Waterfront Description Lake
Roof Type Asphalt
Schools
Elementary Schools White River
Middle Schools White River Valley
High Schools White River Valley
School District White River Valley Schools
Others
Financing Cash,Conventional,FHA,VA
CONTACT


